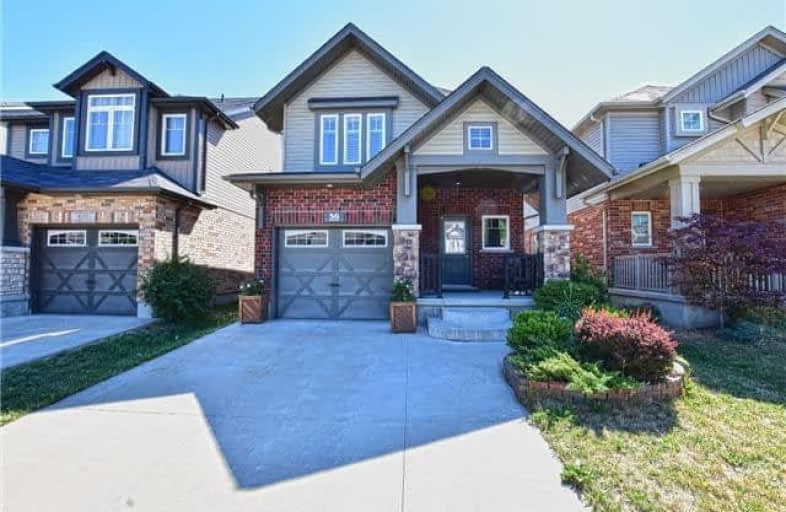Sold on Jul 22, 2018
Note: Property is not currently for sale or for rent.

-
Type: Detached
-
Style: 2-Storey
-
Size: 1100 sqft
-
Lot Size: 29.76 x 114.2 Feet
-
Age: 6-15 years
-
Taxes: $3,685 per year
-
Days on Site: 6 Days
-
Added: Sep 07, 2019 (6 days on market)
-
Updated:
-
Last Checked: 2 months ago
-
MLS®#: X4192029
-
Listed By: Right at home realty inc., brokerage
Lovely Detached Home Approx 1,465 Sq Ft, Located In Williamsburg. Offers A Large Living Area W/ Gas Fireplace, Hardwood Floors, And Wired For Surround Sound. Kitchen O/L The Dinette Which Has A W/O To A Large Deck And Fenced Yard. Master W/ 4Pc Ensuite And W/I Closet W/ Organizers. Two Additional Good-Sized Bedrooms And 4Pc Bath. 2-Storey Foyer. Concrete Dbl Driveway W/ Covered Porch And Landscaped Front Yard. Within Walking Distance To All Amenities.
Extras
Air Exchanger, Auto Garage Door Opener & Remote(S), Dishwasher, Stove, Refrigerator, Washer, Dryer, All Light Fixtures, Water Softener, Central Vac & Attchmnts, Window Coverings, Drapery And Drapery Rods. Exclude: Potted Tree In Backyard.
Property Details
Facts for 56 Harding Street, Kitchener
Status
Days on Market: 6
Last Status: Sold
Sold Date: Jul 22, 2018
Closed Date: Oct 15, 2018
Expiry Date: Oct 31, 2018
Sold Price: $514,900
Unavailable Date: Jul 22, 2018
Input Date: Jul 16, 2018
Property
Status: Sale
Property Type: Detached
Style: 2-Storey
Size (sq ft): 1100
Age: 6-15
Area: Kitchener
Availability Date: Sept 1, 2018
Inside
Bedrooms: 3
Bathrooms: 3
Kitchens: 1
Rooms: 6
Den/Family Room: No
Air Conditioning: Central Air
Fireplace: Yes
Laundry Level: Lower
Central Vacuum: Y
Washrooms: 3
Building
Basement: Full
Basement 2: Unfinished
Heat Type: Forced Air
Heat Source: Gas
Exterior: Brick
Exterior: Vinyl Siding
Water Supply: Municipal
Special Designation: Unknown
Parking
Driveway: Pvt Double
Garage Spaces: 1
Garage Type: Built-In
Covered Parking Spaces: 2
Total Parking Spaces: 3
Fees
Tax Year: 2017
Tax Legal Description: Lot 6 Plan58M - 408, Kitchener, Subject To An Ease
Taxes: $3,685
Highlights
Feature: Library
Feature: Park
Feature: Public Transit
Feature: School
Land
Cross Street: Fischer Hallman & Bl
Municipality District: Kitchener
Fronting On: East
Pool: None
Sewer: Sewers
Lot Depth: 114.2 Feet
Lot Frontage: 29.76 Feet
Lot Irregularities: 29.76X113.24 (114.28
Additional Media
- Virtual Tour: http://www.myvisuallistings.com/vtnb/266088
Rooms
Room details for 56 Harding Street, Kitchener
| Type | Dimensions | Description |
|---|---|---|
| Kitchen Ground | 4.24 x 4.06 | Ceramic Floor, Breakfast Area |
| Breakfast Ground | 3.25 x 2.74 | Ceramic Floor, O/Looks Backyard |
| Living Ground | 4.83 x 6.65 | Hardwood Floor, Gas Fireplace |
| Foyer Ground | 1.83 x 3.05 | Ceramic Floor |
| Master 2nd | 6.55 x 4.57 | Broadloom, W/I Closet, Closet Organizers |
| 2nd Br 2nd | 3.81 x 5.94 | Broadloom, Closet |
| 3rd Br 2nd | 3.81 x 2.69 | Broadloom, Closet |
| Bathroom 2nd | - | 4 Pc Ensuite |
| Bathroom 2nd | - | 4 Pc Bath |
| Bathroom Ground | - | 2 Pc Bath |
| XXXXXXXX | XXX XX, XXXX |
XXXX XXX XXXX |
$XXX,XXX |
| XXX XX, XXXX |
XXXXXX XXX XXXX |
$XXX,XXX |
| XXXXXXXX XXXX | XXX XX, XXXX | $514,900 XXX XXXX |
| XXXXXXXX XXXXXX | XXX XX, XXXX | $514,900 XXX XXXX |

Trillium Public School
Elementary: PublicBlessed Sacrament Catholic Elementary School
Elementary: CatholicÉÉC Cardinal-Léger
Elementary: CatholicGlencairn Public School
Elementary: PublicLaurentian Public School
Elementary: PublicWilliamsburg Public School
Elementary: PublicForest Heights Collegiate Institute
Secondary: PublicKitchener Waterloo Collegiate and Vocational School
Secondary: PublicEastwood Collegiate Institute
Secondary: PublicHuron Heights Secondary School
Secondary: PublicSt Mary's High School
Secondary: CatholicCameron Heights Collegiate Institute
Secondary: Public

