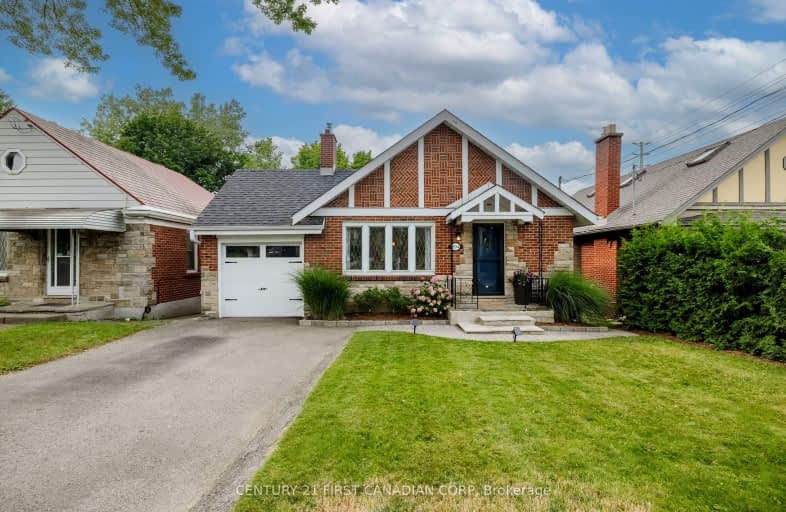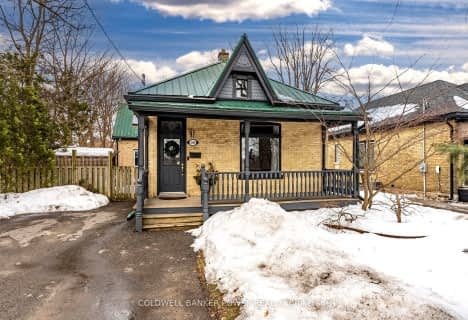Very Walkable
- Most errands can be accomplished on foot.
81
/100
Good Transit
- Some errands can be accomplished by public transportation.
54
/100
Very Bikeable
- Most errands can be accomplished on bike.
78
/100

École élémentaire Gabriel-Dumont
Elementary: Public
1.10 km
St Michael
Elementary: Catholic
0.53 km
École élémentaire catholique Monseigneur-Bruyère
Elementary: Catholic
1.08 km
Northbrae Public School
Elementary: Public
0.85 km
Ryerson Public School
Elementary: Public
0.90 km
Louise Arbour French Immersion Public School
Elementary: Public
1.07 km
École secondaire Gabriel-Dumont
Secondary: Public
1.10 km
École secondaire catholique École secondaire Monseigneur-Bruyère
Secondary: Catholic
1.08 km
London Central Secondary School
Secondary: Public
2.21 km
Catholic Central High School
Secondary: Catholic
2.35 km
A B Lucas Secondary School
Secondary: Public
2.77 km
H B Beal Secondary School
Secondary: Public
2.41 km
-
Doidge Park
269 Cheapside St (at Wellington St.), London ON 1.17km -
Adelaide Street Wells Park
London ON 1.25km -
Ed Blake Park
Barker St (btwn Huron & Kipps Lane), London ON 1.35km
-
TD Bank Financial Group
1137 Richmond St (at University Dr.), London ON N6A 3K6 1.55km -
Modern Mortgage Unlimited Co
400B Central Ave, London ON N6B 2E2 1.76km -
Localcoin Bitcoin ATM - K&M Mini Mart
1165 Oxford St E, London ON N5Y 3L7 2.2km














