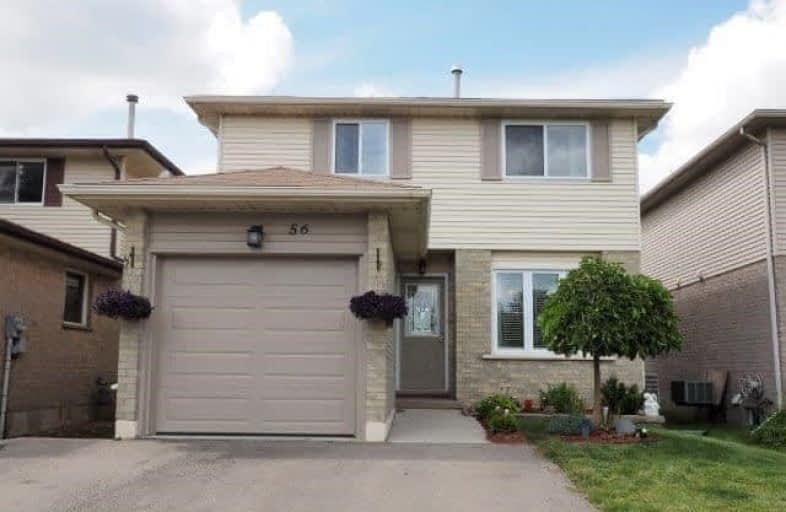Sold on Jul 21, 2017
Note: Property is not currently for sale or for rent.

-
Type: Detached
-
Style: 2-Storey
-
Size: 1100 sqft
-
Lot Size: 31.16 x 117.07 Feet
-
Age: 16-30 years
-
Taxes: $3,100 per year
-
Days on Site: 18 Days
-
Added: Sep 07, 2019 (2 weeks on market)
-
Updated:
-
Last Checked: 2 months ago
-
MLS®#: X3861568
-
Listed By: Re/max twin city realty inc., brokerage
Immaculate 3 Bed/3 Bath Laurentian Hills Beauty. Main And Upper Floors Feature Dark Hardwood And Gorgeous Staircase. Lots Of Updates, Newer Kitchen Cabinetry, Counters, Stainless Appliances, And Ceramic Flooring. Spacious Living Room With Sliders To The Deck And Fully Fenced Yard. Perfect For Entertaining! Large Master With Walk In Closet. New Shed, Driveway And Central Vac. Finished Basement With Laundry And Bathroom. Close To All Amenities.
Extras
**Interboard Listing: Cambridge R.E. Assoc.**
Property Details
Facts for 56 Windale Crescent, Kitchener
Status
Days on Market: 18
Last Status: Sold
Sold Date: Jul 21, 2017
Closed Date: Aug 14, 2017
Expiry Date: Oct 06, 2017
Sold Price: $418,000
Unavailable Date: Jul 21, 2017
Input Date: Jul 05, 2017
Property
Status: Sale
Property Type: Detached
Style: 2-Storey
Size (sq ft): 1100
Age: 16-30
Area: Kitchener
Availability Date: 30-59 Days
Inside
Bedrooms: 3
Bathrooms: 3
Kitchens: 1
Rooms: 7
Den/Family Room: No
Air Conditioning: Central Air
Fireplace: No
Laundry Level: Lower
Central Vacuum: Y
Washrooms: 3
Building
Basement: Finished
Basement 2: Full
Heat Type: Forced Air
Heat Source: Gas
Exterior: Alum Siding
Exterior: Brick
Elevator: N
UFFI: No
Water Supply: Municipal
Special Designation: Unknown
Other Structures: Garden Shed
Parking
Driveway: Pvt Double
Garage Spaces: 1
Garage Type: Attached
Covered Parking Spaces: 2
Total Parking Spaces: 3
Fees
Tax Year: 2017
Tax Legal Description: Lt 14 Pl1663 Kitchener; Kitchener
Taxes: $3,100
Highlights
Feature: Fenced Yard
Feature: Park
Feature: Place Of Worship
Feature: Public Transit
Feature: School
Land
Cross Street: Ottawa Street
Municipality District: Kitchener
Fronting On: North
Pool: None
Sewer: Sewers
Lot Depth: 117.07 Feet
Lot Frontage: 31.16 Feet
Waterfront: None
Rooms
Room details for 56 Windale Crescent, Kitchener
| Type | Dimensions | Description |
|---|---|---|
| Living Main | 3.30 x 6.50 | |
| Kitchen Main | 2.57 x 4.93 | Eat-In Kitchen |
| Bathroom Main | - | 2 Pc Bath |
| Master 2nd | 4.04 x 5.11 | |
| Br 2nd | 3.05 x 3.40 | |
| Br 2nd | 2.87 x 3.40 | |
| Bathroom 2nd | - | 4 Pc Bath |
| Rec Bsmt | 4.09 x 6.25 | |
| Laundry Bsmt | - | |
| Bathroom Bsmt | - | 2 Pc Bath, Separate Shower |
| XXXXXXXX | XXX XX, XXXX |
XXXX XXX XXXX |
$XXX,XXX |
| XXX XX, XXXX |
XXXXXX XXX XXXX |
$XXX,XXX |
| XXXXXXXX XXXX | XXX XX, XXXX | $418,000 XXX XXXX |
| XXXXXXXX XXXXXX | XXX XX, XXXX | $429,900 XXX XXXX |

Trillium Public School
Elementary: PublicSt Paul Catholic Elementary School
Elementary: CatholicLaurentian Public School
Elementary: PublicSouthridge Public School
Elementary: PublicQueensmount Public School
Elementary: PublicForest Hill Public School
Elementary: PublicForest Heights Collegiate Institute
Secondary: PublicKitchener Waterloo Collegiate and Vocational School
Secondary: PublicResurrection Catholic Secondary School
Secondary: CatholicHuron Heights Secondary School
Secondary: PublicSt Mary's High School
Secondary: CatholicCameron Heights Collegiate Institute
Secondary: Public

