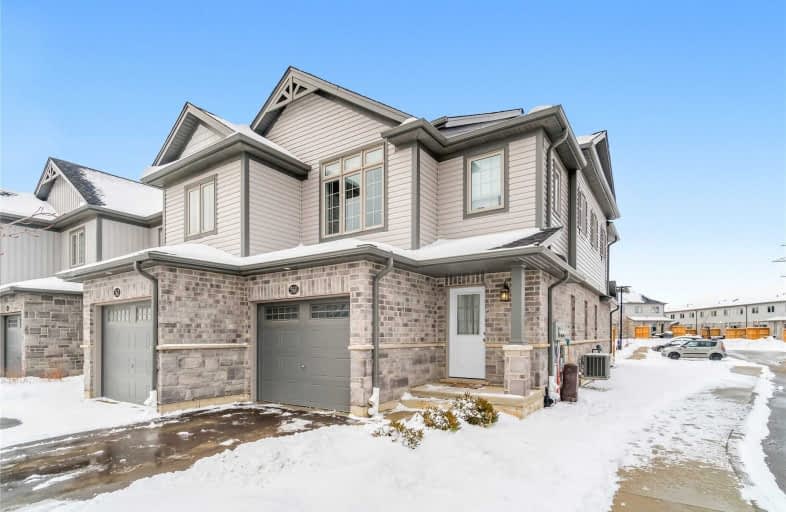Sold on Feb 28, 2020
Note: Property is not currently for sale or for rent.

-
Type: Att/Row/Twnhouse
-
Style: 2-Storey
-
Lot Size: 18.44 x 106.82 Feet
-
Age: No Data
-
Taxes: $3,241 per year
-
Days on Site: 16 Days
-
Added: Feb 12, 2020 (2 weeks on market)
-
Updated:
-
Last Checked: 2 months ago
-
MLS®#: X4690191
-
Listed By: Ipro realty ltd., brokerage
Beautiful Newly Built End Unit Townhome In A Very High Demand Area. Close To Highway 401, Highway 8 And Any Amenity You'll Ever Need. Few Minutes Walk To Brand New Groh Public School, Minutes To Conestoga College. Fully Upgraded With Brick And Stone Construction. Parking For 3 Cars. Master Ensuite, Eat-In Kitchen, Large Look Out Windows In Basement And Much Much More. This One Won't Last.
Extras
Included: All Elf's, Fridge, Stove, Washer, Dryer And Water Softener. Excluded: All Tenants Contents.
Property Details
Facts for 560 Blair Creek Drive, Kitchener
Status
Days on Market: 16
Last Status: Sold
Sold Date: Feb 28, 2020
Closed Date: May 01, 2020
Expiry Date: Feb 12, 2021
Sold Price: $515,000
Unavailable Date: Feb 28, 2020
Input Date: Feb 12, 2020
Property
Status: Sale
Property Type: Att/Row/Twnhouse
Style: 2-Storey
Area: Kitchener
Availability Date: Flexible
Inside
Bedrooms: 3
Bathrooms: 3
Kitchens: 1
Rooms: 6
Den/Family Room: Yes
Air Conditioning: Central Air
Fireplace: No
Washrooms: 3
Building
Basement: Full
Basement 2: Unfinished
Heat Type: Forced Air
Heat Source: Gas
Exterior: Brick
Exterior: Stone
Water Supply: Municipal
Special Designation: Unknown
Parking
Driveway: Mutual
Garage Spaces: 1
Garage Type: Attached
Covered Parking Spaces: 2
Total Parking Spaces: 3
Fees
Tax Year: 2019
Tax Legal Description: Plan Wvlcp 602 Leel 1 Unit 31
Taxes: $3,241
Additional Mo Fees: 93.1
Land
Cross Street: Blair Creek Dr And D
Municipality District: Kitchener
Fronting On: North
Parcel of Tied Land: Y
Pool: None
Sewer: Sewers
Lot Depth: 106.82 Feet
Lot Frontage: 18.44 Feet
Rooms
Room details for 560 Blair Creek Drive, Kitchener
| Type | Dimensions | Description |
|---|---|---|
| Great Rm Main | 3.17 x 5.27 | |
| Kitchen Main | 2.62 x 2.68 | |
| Breakfast Main | 2.65 x 4.35 | |
| Master 2nd | 3.32 x 4.17 | |
| 2nd Br 2nd | 2.61 x 3.99 | |
| 2nd Br 2nd | 2.62 x 3.77 |
| XXXXXXXX | XXX XX, XXXX |
XXXX XXX XXXX |
$XXX,XXX |
| XXX XX, XXXX |
XXXXXX XXX XXXX |
$XXX,XXX | |
| XXXXXXXX | XXX XX, XXXX |
XXXX XXX XXXX |
$XXX,XXX |
| XXX XX, XXXX |
XXXXXX XXX XXXX |
$XXX,XXX |
| XXXXXXXX XXXX | XXX XX, XXXX | $515,000 XXX XXXX |
| XXXXXXXX XXXXXX | XXX XX, XXXX | $510,000 XXX XXXX |
| XXXXXXXX XXXX | XXX XX, XXXX | $470,000 XXX XXXX |
| XXXXXXXX XXXXXX | XXX XX, XXXX | $419,900 XXX XXXX |

Groh Public School
Elementary: PublicSt Timothy Catholic Elementary School
Elementary: CatholicSt Kateri Tekakwitha Catholic Elementary School
Elementary: CatholicBrigadoon Public School
Elementary: PublicDoon Public School
Elementary: PublicJ W Gerth Public School
Elementary: PublicÉSC Père-René-de-Galinée
Secondary: CatholicPreston High School
Secondary: PublicEastwood Collegiate Institute
Secondary: PublicHuron Heights Secondary School
Secondary: PublicGrand River Collegiate Institute
Secondary: PublicSt Mary's High School
Secondary: Catholic

