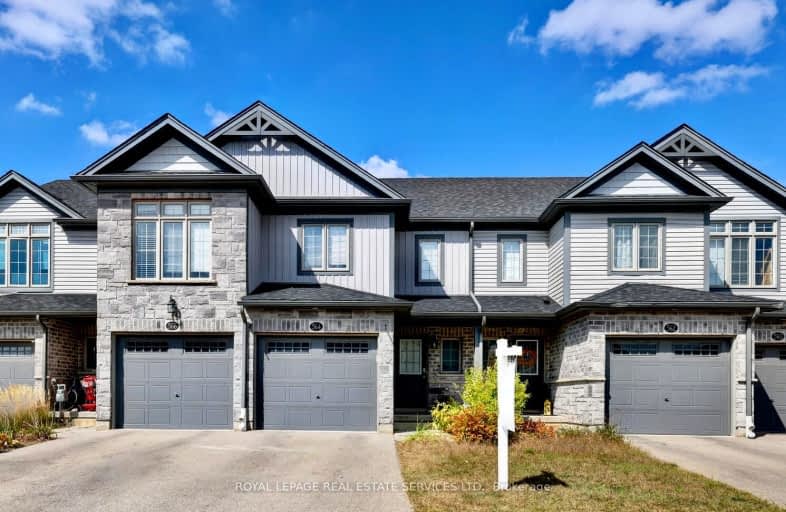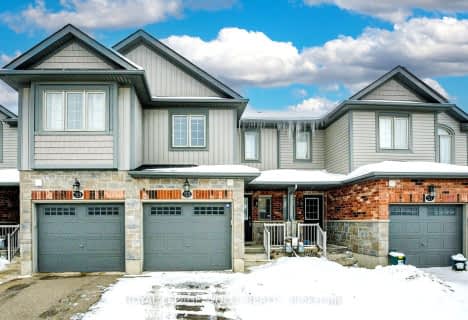Car-Dependent
- Almost all errands require a car.
15
/100
Some Transit
- Most errands require a car.
27
/100
Somewhat Bikeable
- Most errands require a car.
27
/100

Groh Public School
Elementary: Public
0.25 km
St Timothy Catholic Elementary School
Elementary: Catholic
2.16 km
St Kateri Tekakwitha Catholic Elementary School
Elementary: Catholic
2.60 km
Brigadoon Public School
Elementary: Public
2.03 km
Doon Public School
Elementary: Public
2.01 km
J W Gerth Public School
Elementary: Public
1.28 km
ÉSC Père-René-de-Galinée
Secondary: Catholic
7.19 km
Preston High School
Secondary: Public
6.01 km
Eastwood Collegiate Institute
Secondary: Public
7.71 km
Huron Heights Secondary School
Secondary: Public
3.50 km
Grand River Collegiate Institute
Secondary: Public
9.40 km
St Mary's High School
Secondary: Catholic
5.88 km
-
Palm Tree Park
0.19km -
Millwood Park
Kitchener ON 2.83km -
Sophia Park
Kitchener ON 4.43km
-
Scotiabank
601 Doon Village Rd (Millwood Cr), Kitchener ON N2P 1T6 2.99km -
CoinFlip Bitcoin ATM
4396 King St E, Kitchener ON N2P 2G4 5.05km -
TD Bank Financial Group
4233 King St E, Kitchener ON N2P 2E9 5.07km





