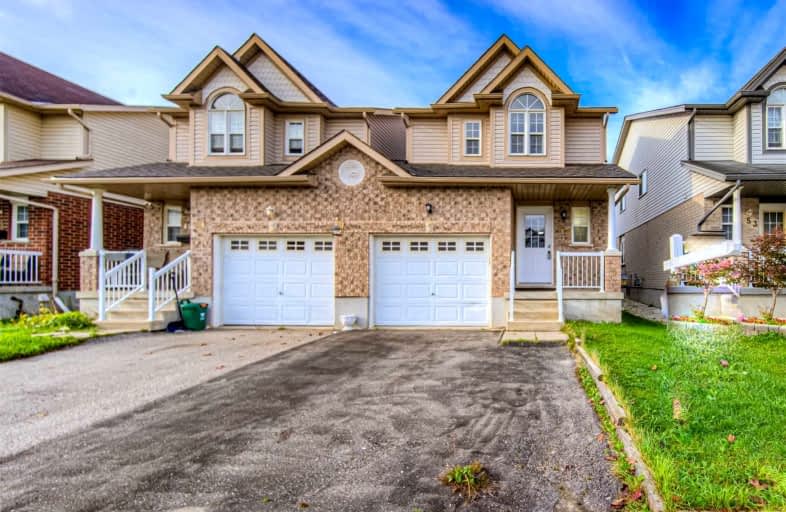
Trillium Public School
Elementary: Public
1.96 km
Glencairn Public School
Elementary: Public
1.70 km
Laurentian Public School
Elementary: Public
1.64 km
John Sweeney Catholic Elementary School
Elementary: Catholic
2.23 km
Williamsburg Public School
Elementary: Public
0.49 km
W.T. Townshend Public School
Elementary: Public
0.57 km
Forest Heights Collegiate Institute
Secondary: Public
2.65 km
Kitchener Waterloo Collegiate and Vocational School
Secondary: Public
5.84 km
Resurrection Catholic Secondary School
Secondary: Catholic
5.12 km
Huron Heights Secondary School
Secondary: Public
3.67 km
St Mary's High School
Secondary: Catholic
3.76 km
Cameron Heights Collegiate Institute
Secondary: Public
5.18 km














