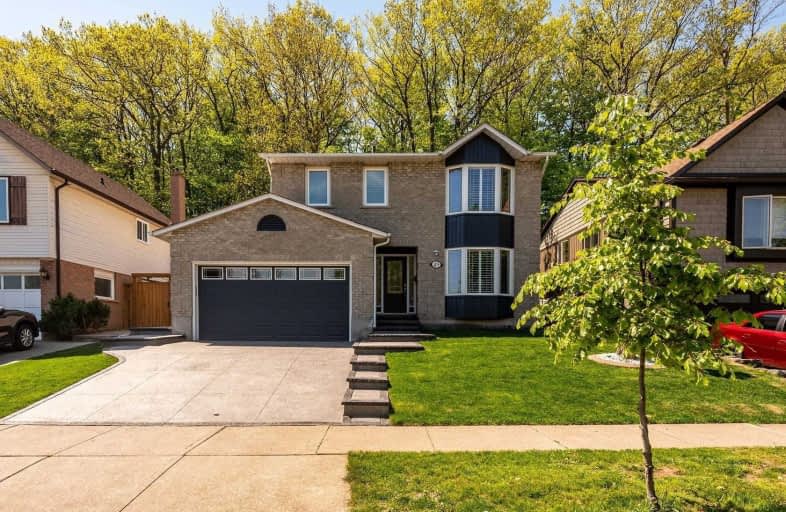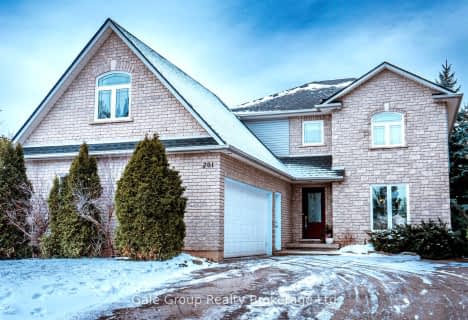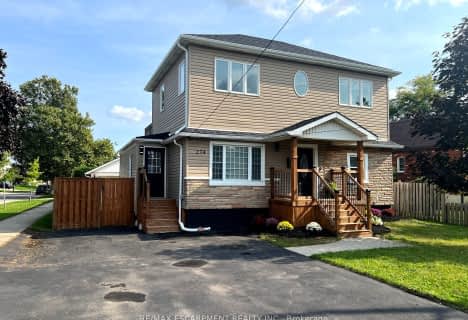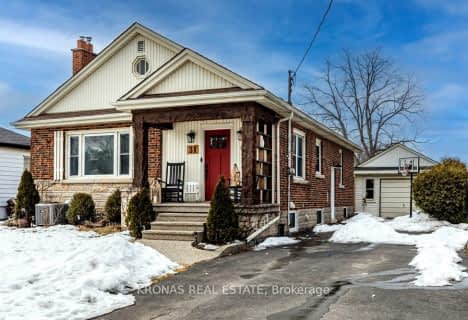
Eastdale Public School
Elementary: Public
2.29 km
St. Clare of Assisi Catholic Elementary School
Elementary: Catholic
0.30 km
Our Lady of Peace Catholic Elementary School
Elementary: Catholic
1.17 km
Mountain View Public School
Elementary: Public
2.10 km
St. Francis Xavier Catholic Elementary School
Elementary: Catholic
1.48 km
Memorial Public School
Elementary: Public
1.00 km
Delta Secondary School
Secondary: Public
8.44 km
Glendale Secondary School
Secondary: Public
5.29 km
Sir Winston Churchill Secondary School
Secondary: Public
6.89 km
Orchard Park Secondary School
Secondary: Public
0.78 km
Saltfleet High School
Secondary: Public
5.89 km
Cardinal Newman Catholic Secondary School
Secondary: Catholic
2.50 km













