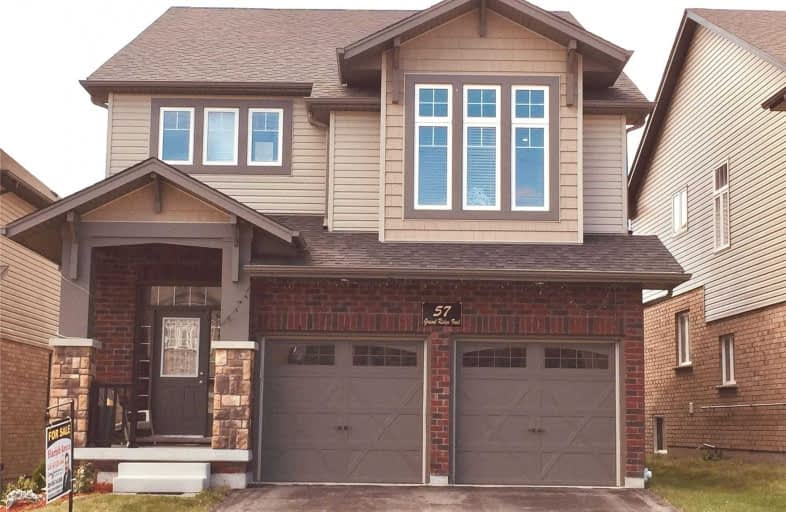
St Mark Catholic Elementary School
Elementary: Catholic
1.98 km
Meadowlane Public School
Elementary: Public
1.72 km
Driftwood Park Public School
Elementary: Public
1.61 km
Westheights Public School
Elementary: Public
1.95 km
Williamsburg Public School
Elementary: Public
1.61 km
W.T. Townshend Public School
Elementary: Public
0.75 km
Forest Heights Collegiate Institute
Secondary: Public
2.44 km
Kitchener Waterloo Collegiate and Vocational School
Secondary: Public
5.92 km
Resurrection Catholic Secondary School
Secondary: Catholic
4.54 km
Huron Heights Secondary School
Secondary: Public
4.76 km
St Mary's High School
Secondary: Catholic
4.75 km
Cameron Heights Collegiate Institute
Secondary: Public
5.73 km










