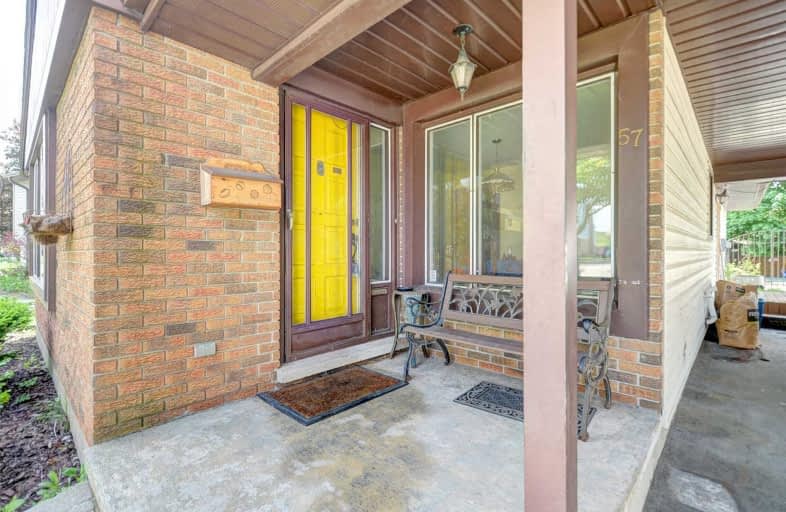
Trillium Public School
Elementary: Public
0.50 km
Monsignor Haller Catholic Elementary School
Elementary: Catholic
0.26 km
Alpine Public School
Elementary: Public
0.84 km
Blessed Sacrament Catholic Elementary School
Elementary: Catholic
1.24 km
Glencairn Public School
Elementary: Public
0.72 km
Laurentian Public School
Elementary: Public
0.91 km
Forest Heights Collegiate Institute
Secondary: Public
2.72 km
Kitchener Waterloo Collegiate and Vocational School
Secondary: Public
4.56 km
Eastwood Collegiate Institute
Secondary: Public
3.49 km
Huron Heights Secondary School
Secondary: Public
3.13 km
St Mary's High School
Secondary: Catholic
1.72 km
Cameron Heights Collegiate Institute
Secondary: Public
3.20 km



