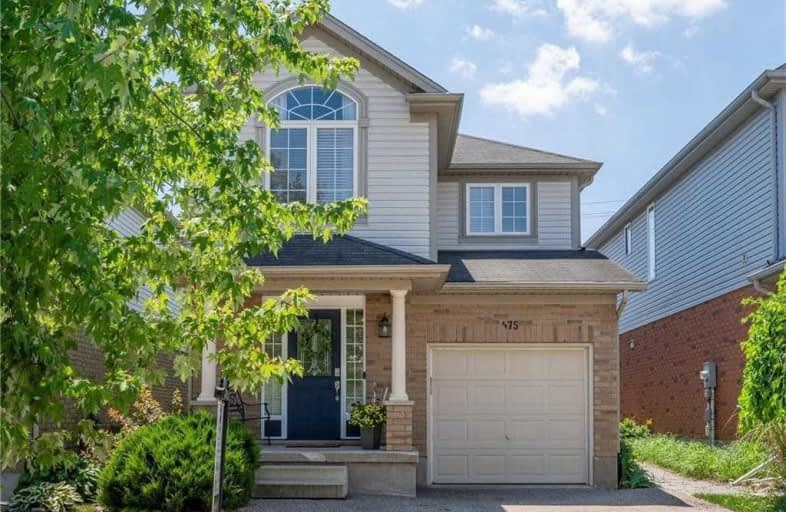
Trillium Public School
Elementary: Public
1.94 km
Glencairn Public School
Elementary: Public
1.44 km
Laurentian Public School
Elementary: Public
1.74 km
John Sweeney Catholic Elementary School
Elementary: Catholic
1.86 km
Williamsburg Public School
Elementary: Public
0.23 km
W.T. Townshend Public School
Elementary: Public
1.12 km
Forest Heights Collegiate Institute
Secondary: Public
3.08 km
Kitchener Waterloo Collegiate and Vocational School
Secondary: Public
6.09 km
Eastwood Collegiate Institute
Secondary: Public
5.53 km
Huron Heights Secondary School
Secondary: Public
3.12 km
St Mary's High School
Secondary: Catholic
3.46 km
Cameron Heights Collegiate Institute
Secondary: Public
5.20 km






