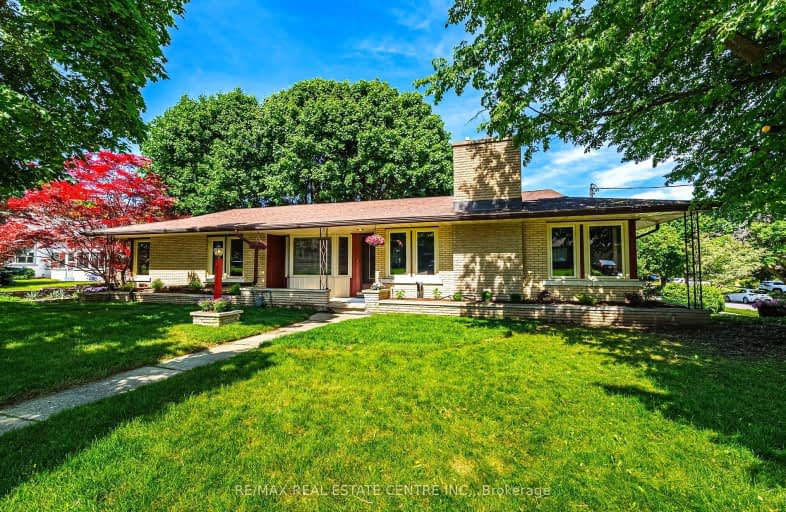
3D Walkthrough
Very Walkable
- Most errands can be accomplished on foot.
79
/100
Good Transit
- Some errands can be accomplished by public transportation.
52
/100
Very Bikeable
- Most errands can be accomplished on bike.
89
/100

Our Lady of Lourdes Catholic Elementary School
Elementary: Catholic
1.36 km
King Edward Public School
Elementary: Public
1.25 km
Westmount Public School
Elementary: Public
0.15 km
St John Catholic Elementary School
Elementary: Catholic
0.86 km
A R Kaufman Public School
Elementary: Public
0.78 km
Empire Public School
Elementary: Public
1.28 km
St David Catholic Secondary School
Secondary: Catholic
3.91 km
Forest Heights Collegiate Institute
Secondary: Public
2.68 km
Kitchener Waterloo Collegiate and Vocational School
Secondary: Public
1.11 km
Bluevale Collegiate Institute
Secondary: Public
3.26 km
Waterloo Collegiate Institute
Secondary: Public
3.43 km
Resurrection Catholic Secondary School
Secondary: Catholic
2.39 km
-
Belmont Village Playground
Kitchener ON 0.74km -
Cherry Park
Cherry St (Park), Kitchener ON 1km -
Alexandra Avenue Park
Waterloo ON 1.29km
-
TD Bank Financial Group
272 Highland Rd W (Belmont), Kitchener ON N2M 3C5 1.37km -
RBC Royal Bank
413 Highland Rd W (Westmount Rd), Kitchener ON N2M 3C6 1.55km -
Scotiabank
525 Highland Rd W, Kitchener ON N2M 5K1 1.56km













