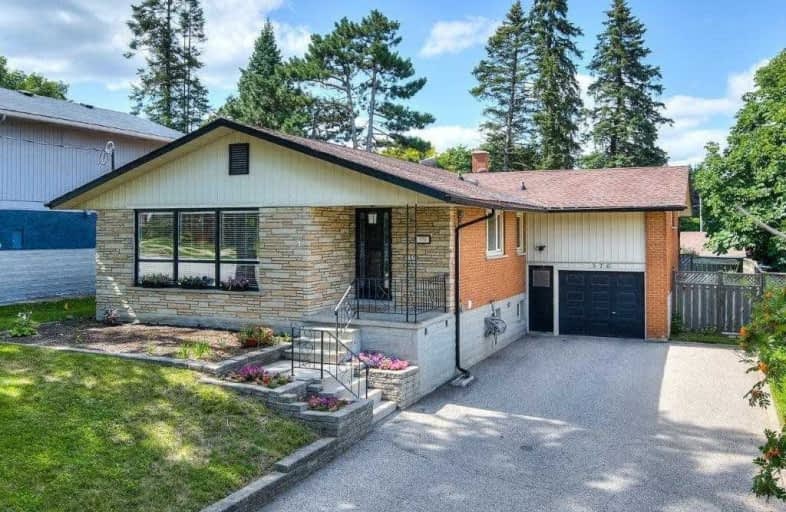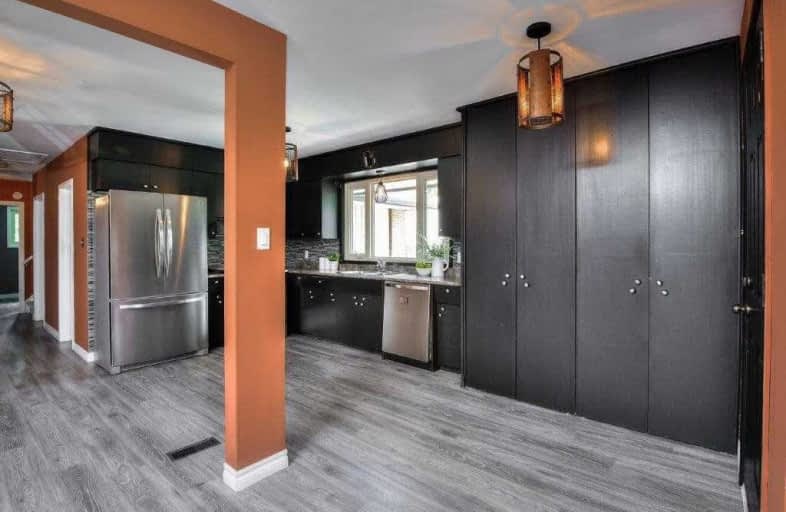
Meadowlane Public School
Elementary: Public
1.05 km
St Paul Catholic Elementary School
Elementary: Catholic
0.44 km
Laurentian Public School
Elementary: Public
1.16 km
Southridge Public School
Elementary: Public
0.89 km
Queensmount Public School
Elementary: Public
1.39 km
Forest Hill Public School
Elementary: Public
0.85 km
Forest Heights Collegiate Institute
Secondary: Public
0.75 km
Kitchener Waterloo Collegiate and Vocational School
Secondary: Public
3.80 km
Resurrection Catholic Secondary School
Secondary: Catholic
3.37 km
Huron Heights Secondary School
Secondary: Public
4.90 km
St Mary's High School
Secondary: Catholic
3.63 km
Cameron Heights Collegiate Institute
Secondary: Public
3.68 km








