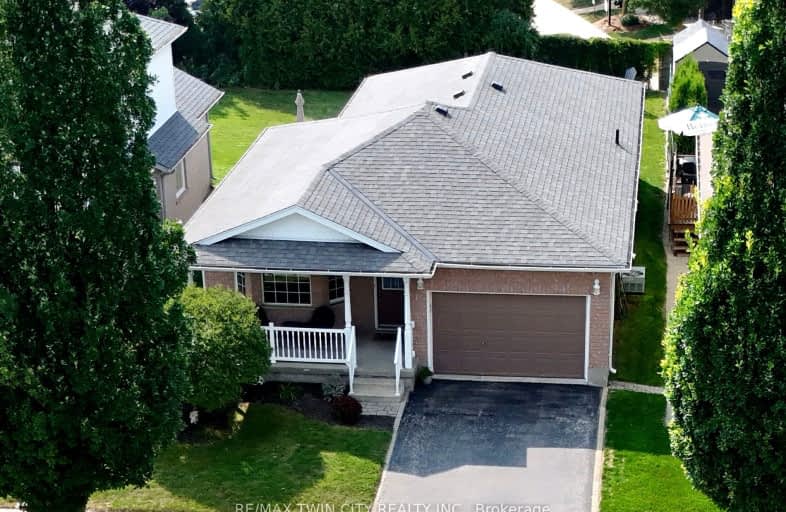Car-Dependent
- Most errands require a car.
47
/100
Some Transit
- Most errands require a car.
49
/100
Bikeable
- Some errands can be accomplished on bike.
54
/100

Trillium Public School
Elementary: Public
0.89 km
Monsignor Haller Catholic Elementary School
Elementary: Catholic
1.05 km
Blessed Sacrament Catholic Elementary School
Elementary: Catholic
1.12 km
Glencairn Public School
Elementary: Public
0.40 km
Laurentian Public School
Elementary: Public
0.87 km
Williamsburg Public School
Elementary: Public
0.95 km
Forest Heights Collegiate Institute
Secondary: Public
2.69 km
Kitchener Waterloo Collegiate and Vocational School
Secondary: Public
5.20 km
Eastwood Collegiate Institute
Secondary: Public
4.41 km
Huron Heights Secondary School
Secondary: Public
2.96 km
St Mary's High School
Secondary: Catholic
2.45 km
Cameron Heights Collegiate Institute
Secondary: Public
4.09 km
-
McLennan Park
902 Ottawa St S (Strasburg Rd.), Kitchener ON N2E 1T4 1.2km -
Voisin Park
194 Activa Ave (Max Becker Dr.), Kitchener ON 1.41km -
Cloverdale Park
2.27km
-
CIBC
1188 Fischer-Hallman Rd (at Westmount Rd E), Kitchener ON N2E 0B7 0.41km -
BMO Bank of Montreal
1187 Fischer Hallman Rd, Kitchener ON N2E 4H9 0.45km -
TD Bank Financial Group
700 Strasburg Rd, Kitchener ON N2E 2M2 1.5km














