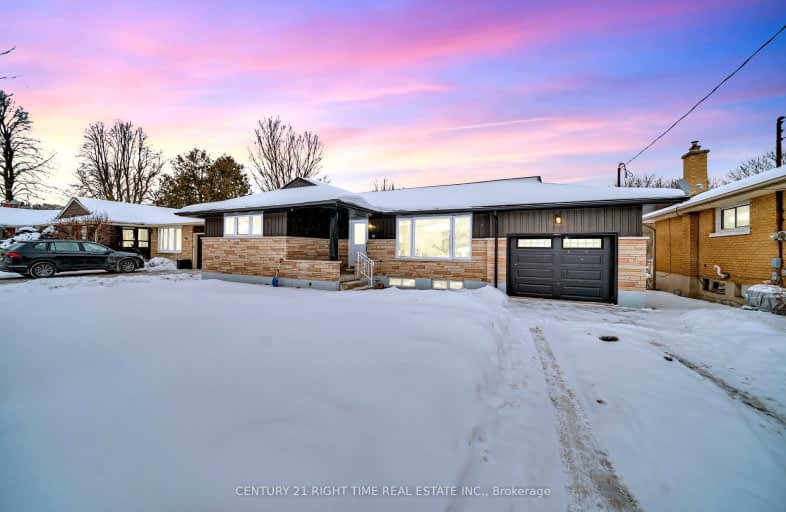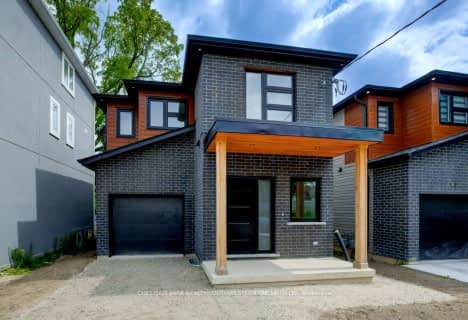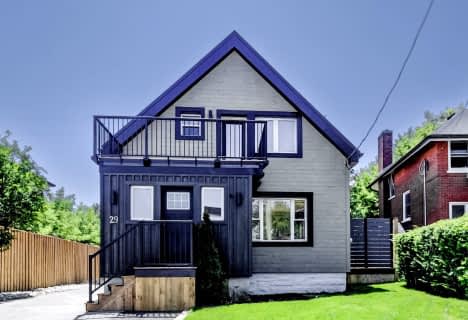Somewhat Walkable
- Some errands can be accomplished on foot.
Some Transit
- Most errands require a car.
Bikeable
- Some errands can be accomplished on bike.

St Bernadette Catholic Elementary School
Elementary: CatholicSt Paul Catholic Elementary School
Elementary: CatholicSouthridge Public School
Elementary: PublicQueensmount Public School
Elementary: PublicJ F Carmichael Public School
Elementary: PublicForest Hill Public School
Elementary: PublicForest Heights Collegiate Institute
Secondary: PublicKitchener Waterloo Collegiate and Vocational School
Secondary: PublicBluevale Collegiate Institute
Secondary: PublicResurrection Catholic Secondary School
Secondary: CatholicSt Mary's High School
Secondary: CatholicCameron Heights Collegiate Institute
Secondary: Public-
Prospect Park
Ontario 0.77km -
Forest Hill Park
1.04km -
Cloverdale Park
1.55km
-
Pay2Day
324 Highland Rd W, Kitchener ON N2M 5G2 0.68km -
Scotiabank
491 Highland Rd W (at Westmount Rd. W.), Kitchener ON N2M 5K2 0.79km -
Real Mortgage Partners
17 Park St, Kitchener ON N2G 1M4 1.47km






















