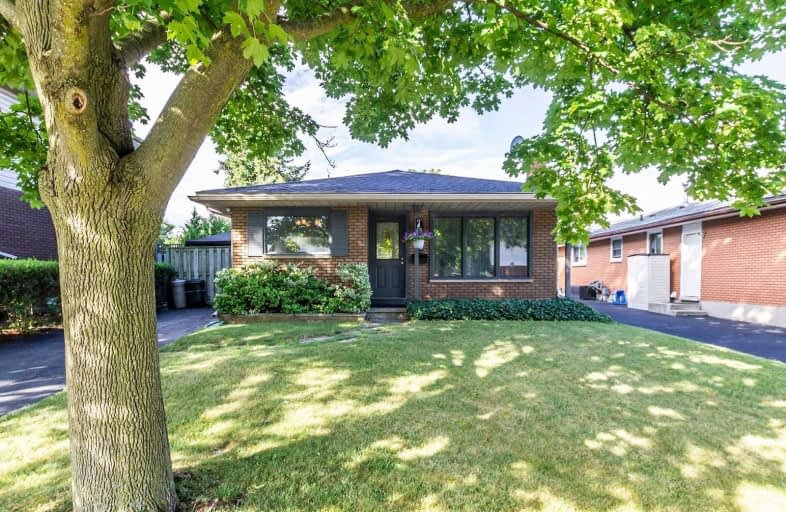Sold on Aug 08, 2020
Note: Property is not currently for sale or for rent.

-
Type: Detached
-
Style: Backsplit 3
-
Size: 700 sqft
-
Lot Size: 40.13 x 150.53 Feet
-
Age: 31-50 years
-
Taxes: $2,683 per year
-
Days on Site: 4 Days
-
Added: Aug 04, 2020 (4 days on market)
-
Updated:
-
Last Checked: 3 months ago
-
MLS®#: X4856684
-
Listed By: Re/max real estate centre inc., brokerage
Picture Yourself Living In This Absolutely Gorgeous Property! Great Curb Appeal - 3 Bedrooms (Carpet Free) - 2 Bathrooms - Finished Basement W. Side Entrance - Sunken Living Room W. Fireplace & Big Bay Windows - Updated Kitchen - Private Backyard W. No Rear Neighbours Plus 2 Storage Sheds - Huge Lot (40X150Ft) - Conveniently Located Near All The Amenities, Conestoga College And Great For Commuters Wanting Easy Hwy 401 Access!
Extras
Exclusions - Flush Mounted Ceiling Light In The Office, The Chandelier In The Bedroom And All Curtains And Curtain Rods. Included - Gazebo, And All Window Blinds.
Property Details
Facts for 58 Arrowhead Crescent, Kitchener
Status
Days on Market: 4
Last Status: Sold
Sold Date: Aug 08, 2020
Closed Date: Sep 15, 2020
Expiry Date: Dec 31, 2020
Sold Price: $560,250
Unavailable Date: Aug 08, 2020
Input Date: Aug 04, 2020
Prior LSC: Listing with no contract changes
Property
Status: Sale
Property Type: Detached
Style: Backsplit 3
Size (sq ft): 700
Age: 31-50
Area: Kitchener
Availability Date: Flexible
Assessment Amount: $244,000
Assessment Year: 2020
Inside
Bedrooms: 3
Bathrooms: 2
Kitchens: 1
Rooms: 10
Den/Family Room: Yes
Air Conditioning: Central Air
Fireplace: No
Laundry Level: Lower
Central Vacuum: Y
Washrooms: 2
Building
Basement: Finished
Heat Type: Forced Air
Heat Source: Gas
Exterior: Alum Siding
Exterior: Brick
Elevator: N
UFFI: No
Energy Certificate: N
Green Verification Status: N
Water Supply: Municipal
Special Designation: Unknown
Parking
Driveway: Private
Garage Type: Detached
Covered Parking Spaces: 2
Total Parking Spaces: 2
Fees
Tax Year: 2020
Tax Legal Description: Plan 1318 Lot 33
Taxes: $2,683
Highlights
Feature: Fenced Yard
Feature: Place Of Worship
Feature: Public Transit
Feature: School
Feature: School Bus Route
Land
Cross Street: Green Valley To Arro
Municipality District: Kitchener
Fronting On: East
Parcel Number: 226250026
Pool: None
Sewer: Sewers
Lot Depth: 150.53 Feet
Lot Frontage: 40.13 Feet
Acres: < .50
Additional Media
- Virtual Tour: https://unbranded.youriguide.com/58_arrowhead_crescent_kitchener_on
Rooms
Room details for 58 Arrowhead Crescent, Kitchener
| Type | Dimensions | Description |
|---|---|---|
| Family Bsmt | 3.04 x 5.64 | |
| Bathroom Bsmt | 3.39 x 2.27 | |
| Laundry Bsmt | 3.61 x 2.61 | |
| Dining Main | 2.74 x 2.63 | |
| Kitchen Main | 2.76 x 2.88 | |
| Living Main | 3.13 x 4.14 | |
| Bathroom 2nd | 2.78 x 1.55 | |
| Br 2nd | 3.43 x 2.48 | |
| Br 2nd | 2.76 x 3.14 | |
| Master 2nd | 3.43 x 3.22 |
| XXXXXXXX | XXX XX, XXXX |
XXXX XXX XXXX |
$XXX,XXX |
| XXX XX, XXXX |
XXXXXX XXX XXXX |
$XXX,XXX |
| XXXXXXXX XXXX | XXX XX, XXXX | $560,250 XXX XXXX |
| XXXXXXXX XXXXXX | XXX XX, XXXX | $445,000 XXX XXXX |

Groh Public School
Elementary: PublicSt Timothy Catholic Elementary School
Elementary: CatholicPioneer Park Public School
Elementary: PublicSt Kateri Tekakwitha Catholic Elementary School
Elementary: CatholicDoon Public School
Elementary: PublicJ W Gerth Public School
Elementary: PublicÉSC Père-René-de-Galinée
Secondary: CatholicPreston High School
Secondary: PublicEastwood Collegiate Institute
Secondary: PublicHuron Heights Secondary School
Secondary: PublicGrand River Collegiate Institute
Secondary: PublicSt Mary's High School
Secondary: Catholic

