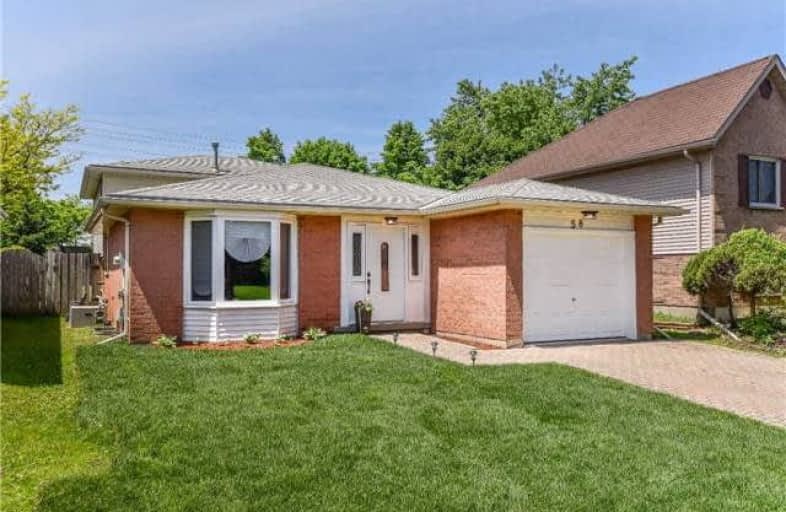
St Mark Catholic Elementary School
Elementary: Catholic
1.87 km
John Darling Public School
Elementary: Public
0.81 km
Driftwood Park Public School
Elementary: Public
1.23 km
St Dominic Savio Catholic Elementary School
Elementary: Catholic
2.47 km
Westheights Public School
Elementary: Public
1.50 km
Sandhills Public School
Elementary: Public
2.18 km
St David Catholic Secondary School
Secondary: Catholic
8.04 km
Forest Heights Collegiate Institute
Secondary: Public
2.73 km
Kitchener Waterloo Collegiate and Vocational School
Secondary: Public
5.81 km
Waterloo Collegiate Institute
Secondary: Public
7.51 km
Resurrection Catholic Secondary School
Secondary: Catholic
3.06 km
Sir John A Macdonald Secondary School
Secondary: Public
7.28 km




