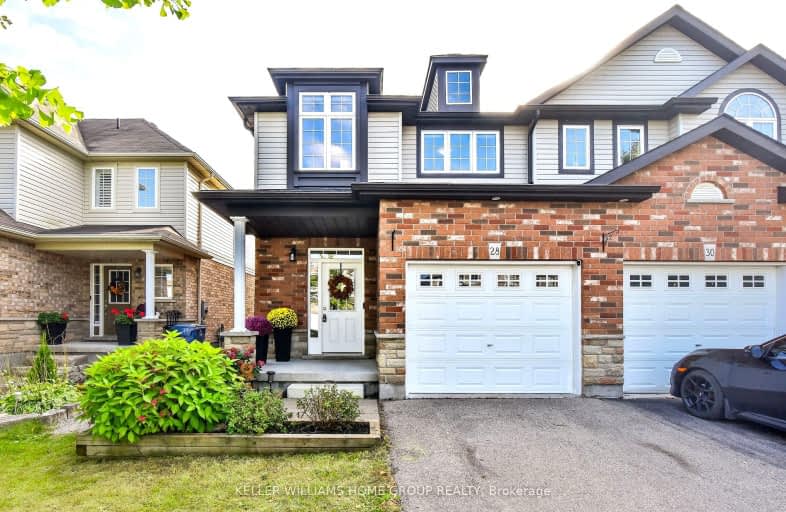Car-Dependent
- Most errands require a car.
49
/100
Some Transit
- Most errands require a car.
34
/100
Somewhat Bikeable
- Most errands require a car.
37
/100

Ottawa Crescent Public School
Elementary: Public
1.70 km
John Galt Public School
Elementary: Public
2.18 km
William C. Winegard Public School
Elementary: Public
1.10 km
St John Catholic School
Elementary: Catholic
1.48 km
Ken Danby Public School
Elementary: Public
0.58 km
Holy Trinity Catholic School
Elementary: Catholic
0.58 km
St John Bosco Catholic School
Secondary: Catholic
3.75 km
Our Lady of Lourdes Catholic School
Secondary: Catholic
4.21 km
St James Catholic School
Secondary: Catholic
1.50 km
Guelph Collegiate and Vocational Institute
Secondary: Public
4.16 km
Centennial Collegiate and Vocational Institute
Secondary: Public
5.87 km
John F Ross Collegiate and Vocational Institute
Secondary: Public
1.90 km
-
Starview Park
Guelph ON 0.68km -
O’Connor Lane Park
Guelph ON 0.8km -
Severn Drive Park
Guelph ON 0.97km
-
Meridian Credit Union ATM
240 Victoria Rd N, Guelph ON N1E 6L8 2.47km -
Meridian
200 Speedvale Ave E, Guelph ON 4.81km -
President's Choice Financial ATM
191 Silvercreek Pky N, Guelph ON N1H 3T2 5.45km














