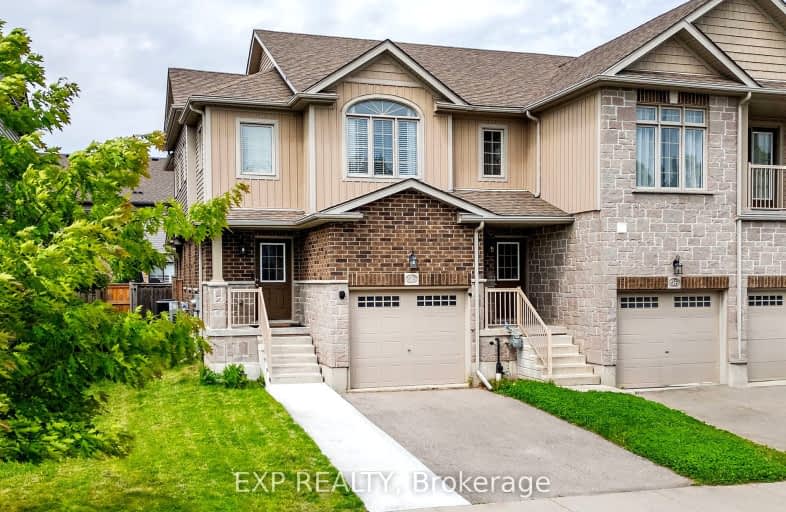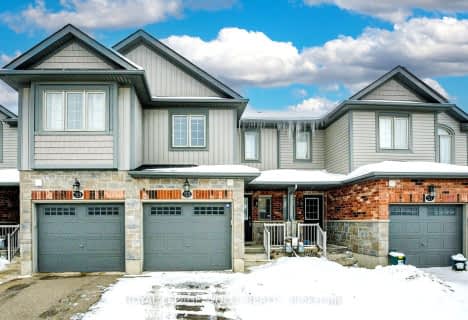Car-Dependent
- Almost all errands require a car.
13
/100
Some Transit
- Most errands require a car.
26
/100
Somewhat Bikeable
- Most errands require a car.
37
/100

Groh Public School
Elementary: Public
0.13 km
St Timothy Catholic Elementary School
Elementary: Catholic
2.06 km
St Kateri Tekakwitha Catholic Elementary School
Elementary: Catholic
2.38 km
Brigadoon Public School
Elementary: Public
1.72 km
Doon Public School
Elementary: Public
2.19 km
J W Gerth Public School
Elementary: Public
1.17 km
ÉSC Père-René-de-Galinée
Secondary: Catholic
7.35 km
Preston High School
Secondary: Public
6.32 km
Eastwood Collegiate Institute
Secondary: Public
7.55 km
Huron Heights Secondary School
Secondary: Public
3.20 km
St Mary's High School
Secondary: Catholic
5.65 km
Cameron Heights Collegiate Institute
Secondary: Public
8.63 km
-
Marguerite Ormston Trailway
Kitchener ON 2.35km -
Pioneer Park
2.88km -
Banffshire Park
Banffshire St, Kitchener ON 2.96km
-
TD Canada Trust ATM
123 Pioneer Dr, Kitchener ON N2P 2A3 2.39km -
TD Bank Financial Group
123 Pioneer Dr, Kitchener ON N2P 2A3 2.37km -
RBC Royal Bank
2430 Homer Watson Blvd, Kitchener ON N2P 2R6 2.63km









