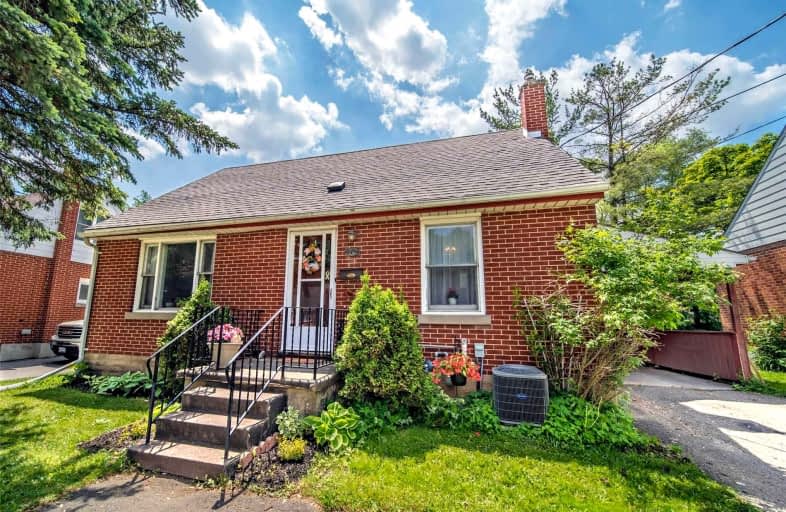
Rockway Public School
Elementary: Public
1.51 km
Smithson Public School
Elementary: Public
1.32 km
St Anne Catholic Elementary School
Elementary: Catholic
1.02 km
Sunnyside Public School
Elementary: Public
1.39 km
Sheppard Public School
Elementary: Public
0.65 km
Franklin Public School
Elementary: Public
1.51 km
Rosemount - U Turn School
Secondary: Public
2.27 km
Kitchener Waterloo Collegiate and Vocational School
Secondary: Public
3.73 km
Eastwood Collegiate Institute
Secondary: Public
0.54 km
Grand River Collegiate Institute
Secondary: Public
2.82 km
St Mary's High School
Secondary: Catholic
2.60 km
Cameron Heights Collegiate Institute
Secondary: Public
1.29 km






