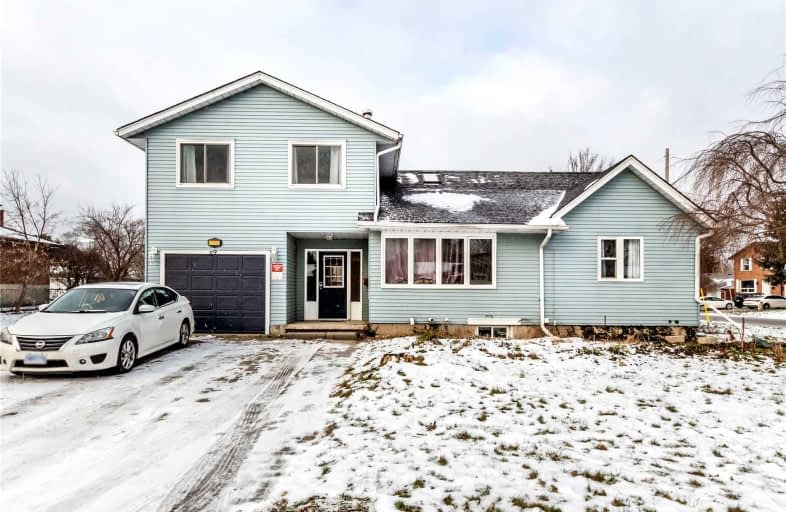Sold on Jan 18, 2022
Note: Property is not currently for sale or for rent.

-
Type: Detached
-
Style: 2 1/2 Storey
-
Lot Size: 108.23 x 80.13 Feet
-
Age: 31-50 years
-
Taxes: $4,980 per year
-
Days on Site: 7 Days
-
Added: Jan 11, 2022 (1 week on market)
-
Updated:
-
Last Checked: 3 months ago
-
MLS®#: X5470763
-
Listed By: Re/max real estate centre inc., brokerage
Fantastic Location: Lower Doon And Conestoga College Node, Opportunity Knocks For Investors! Currently Being Used For Student Housing With 10 Rooms. Rental Potential Over 5K Per Month. Https://Www.Kitchener.Ca/En/Resourcesgeneral/Documents/Dsd_plan_2177_lower_doon_wwh.Pdf (Land Study)
Property Details
Facts for 59 Durham Street, Kitchener
Status
Days on Market: 7
Last Status: Sold
Sold Date: Jan 18, 2022
Closed Date: Apr 11, 2022
Expiry Date: May 13, 2022
Sold Price: $1,001,090
Unavailable Date: Jan 18, 2022
Input Date: Jan 12, 2022
Prior LSC: Listing with no contract changes
Property
Status: Sale
Property Type: Detached
Style: 2 1/2 Storey
Age: 31-50
Area: Kitchener
Availability Date: Immed/Tenant
Assessment Amount: $452,000
Assessment Year: 2021
Inside
Bedrooms: 7
Bathrooms: 2
Kitchens: 1
Rooms: 10
Den/Family Room: Yes
Air Conditioning: Central Air
Fireplace: No
Washrooms: 2
Utilities
Electricity: Yes
Gas: Yes
Cable: Yes
Telephone: Yes
Building
Basement: Finished
Basement 2: Full
Heat Type: Forced Air
Heat Source: Gas
Exterior: Alum Siding
Water Supply: Municipal
Special Designation: Unknown
Parking
Driveway: Private
Garage Type: None
Covered Parking Spaces: 6
Total Parking Spaces: 6
Fees
Tax Year: 2021
Tax Legal Description: Pt Lt 45-46 Pl 578 Twp Of Waterloo Pt 4, 58R4048;
Taxes: $4,980
Land
Cross Street: Conestoga College Bl
Municipality District: Kitchener
Fronting On: South
Parcel Number: 226260069
Pool: None
Sewer: Sewers
Lot Depth: 80.13 Feet
Lot Frontage: 108.23 Feet
Lot Irregularities: 80.13 Ft X 108.37 Ft
Acres: < .50
Zoning: R3
Rooms
Room details for 59 Durham Street, Kitchener
| Type | Dimensions | Description |
|---|---|---|
| Kitchen Main | 11.40 x 27.00 | |
| Living Main | 15.40 x 17.40 | |
| Bathroom Main | - | 3 Pc Bath |
| Br Main | 12.00 x 15.80 | |
| Br Main | 11.30 x 16.00 | |
| Br Main | 11.00 x 10.00 | |
| Br Main | 11.00 x 10.00 | |
| Bathroom 2nd | - | 3 Pc Bath |
| Br 2nd | 13.40 x 15.80 | |
| Br 2nd | 9.30 x 15.30 | |
| Br 2nd | 9.40 x 15.60 |
| XXXXXXXX | XXX XX, XXXX |
XXXX XXX XXXX |
$X,XXX,XXX |
| XXX XX, XXXX |
XXXXXX XXX XXXX |
$XXX,XXX |
| XXXXXXXX XXXX | XXX XX, XXXX | $1,001,090 XXX XXXX |
| XXXXXXXX XXXXXX | XXX XX, XXXX | $799,000 XXX XXXX |

Groh Public School
Elementary: PublicParkway Public School
Elementary: PublicSt Timothy Catholic Elementary School
Elementary: CatholicPioneer Park Public School
Elementary: PublicDoon Public School
Elementary: PublicJ W Gerth Public School
Elementary: PublicÉSC Père-René-de-Galinée
Secondary: CatholicPreston High School
Secondary: PublicEastwood Collegiate Institute
Secondary: PublicHuron Heights Secondary School
Secondary: PublicGrand River Collegiate Institute
Secondary: PublicSt Mary's High School
Secondary: Catholic

