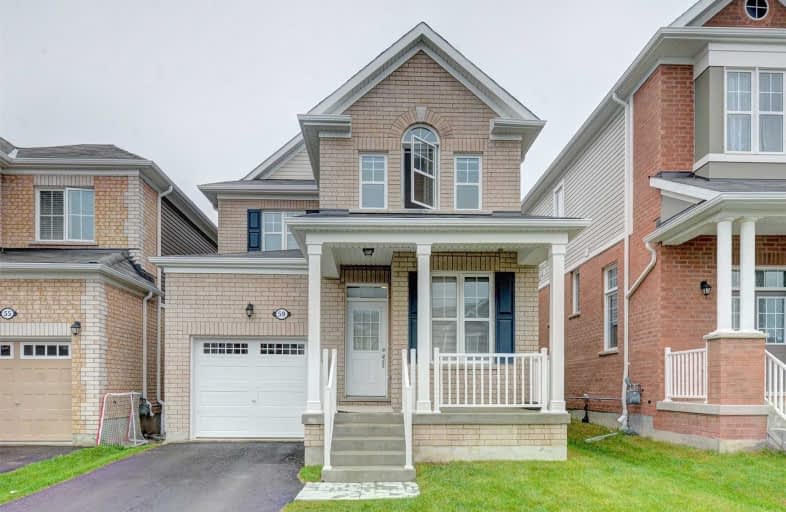Sold on Sep 25, 2019
Note: Property is not currently for sale or for rent.

-
Type: Detached
-
Style: 2-Storey
-
Size: 1500 sqft
-
Lot Size: 30.02 x 114.83 Feet
-
Age: 0-5 years
-
Taxes: $1,991 per year
-
Days on Site: 78 Days
-
Added: Sep 30, 2019 (2 months on market)
-
Updated:
-
Last Checked: 6 hours ago
-
MLS®#: X4512285
-
Listed By: Century 21 legacy ltd., brokerage
This Is A 10 Month Old, Mattamy Built Home With Lots Of Upgrades. Open Concept, With Hardwood On The Main Floor. The Main Floor Has A Beautiful Den That Can Be A Play Area Or A Home Office. The Plume Model By Mattamy Is 1880 Sq Ft. 9' Ceilings, Bigger Door At Entrance, Oak Staircase. Upgraded Stainless Steel Samsung Appliances, Upgraded Kitchen Cabinets, New A/C. Energy Saver Home With Smart Energy Monitor. Granite Counter Tops With A Large Living Room.
Extras
Ss Fridge, Ss Stove, Ss Dishwasher. Front Load Washer And Dryer. All Light Fixtures. Beautiful Backyard, Upgraded Blinds And Lots More.
Property Details
Facts for 59 Watermill Street, Kitchener
Status
Days on Market: 78
Last Status: Sold
Sold Date: Sep 25, 2019
Closed Date: Nov 29, 2019
Expiry Date: Oct 10, 2019
Sold Price: $598,000
Unavailable Date: Sep 25, 2019
Input Date: Jul 09, 2019
Property
Status: Sale
Property Type: Detached
Style: 2-Storey
Size (sq ft): 1500
Age: 0-5
Area: Kitchener
Availability Date: Tba
Inside
Bedrooms: 3
Bedrooms Plus: 1
Bathrooms: 3
Kitchens: 1
Rooms: 8
Den/Family Room: Yes
Air Conditioning: Central Air
Fireplace: No
Laundry Level: Upper
Central Vacuum: N
Washrooms: 3
Utilities
Electricity: Yes
Gas: Yes
Cable: Yes
Telephone: Yes
Building
Basement: Unfinished
Heat Type: Forced Air
Heat Source: Gas
Exterior: Brick
Elevator: N
UFFI: No
Water Supply: Municipal
Physically Handicapped-Equipped: N
Special Designation: Unknown
Retirement: N
Parking
Driveway: Private
Garage Spaces: 1
Garage Type: Built-In
Covered Parking Spaces: 2
Total Parking Spaces: 3
Fees
Tax Year: 2019
Tax Legal Description: Lot 133, Plan 58M606
Taxes: $1,991
Highlights
Feature: Hospital
Feature: Library
Feature: Park
Feature: Place Of Worship
Feature: Public Transit
Feature: School
Land
Cross Street: Doon S Dr/Homer Wats
Municipality District: Kitchener
Fronting On: East
Parcel Number: 227343190
Pool: None
Sewer: Other
Lot Depth: 114.83 Feet
Lot Frontage: 30.02 Feet
Acres: < .50
Zoning: Residential.
Waterfront: None
Rooms
Room details for 59 Watermill Street, Kitchener
| Type | Dimensions | Description |
|---|---|---|
| Living Main | 4.87 x 3.53 | Hardwood Floor |
| Den Main | 2.74 x 2.13 | Hardwood Floor |
| Family Main | 4.87 x 3.53 | Hardwood Floor |
| Kitchen Main | 2.74 x 3.05 | Ceramic Floor |
| Breakfast Main | 2.74 x 3.04 | Ceramic Floor |
| Master 2nd | 4.57 x 4.02 | Broadloom |
| 2nd Br 2nd | 3.05 x 3.11 | Broadloom |
| 3rd Br 2nd | 3.11 x 3.60 | Broadloom |
| Den Main | - | Hardwood Floor |
| XXXXXXXX | XXX XX, XXXX |
XXXX XXX XXXX |
$XXX,XXX |
| XXX XX, XXXX |
XXXXXX XXX XXXX |
$XXX,XXX | |
| XXXXXXXX | XXX XX, XXXX |
XXXXXXX XXX XXXX |
|
| XXX XX, XXXX |
XXXXXX XXX XXXX |
$XXX,XXX | |
| XXXXXXXX | XXX XX, XXXX |
XXXXXX XXX XXXX |
$X,XXX |
| XXX XX, XXXX |
XXXXXX XXX XXXX |
$X,XXX |
| XXXXXXXX XXXX | XXX XX, XXXX | $598,000 XXX XXXX |
| XXXXXXXX XXXXXX | XXX XX, XXXX | $611,786 XXX XXXX |
| XXXXXXXX XXXXXXX | XXX XX, XXXX | XXX XXXX |
| XXXXXXXX XXXXXX | XXX XX, XXXX | $629,900 XXX XXXX |
| XXXXXXXX XXXXXX | XXX XX, XXXX | $1,999 XXX XXXX |
| XXXXXXXX XXXXXX | XXX XX, XXXX | $1,999 XXX XXXX |

Groh Public School
Elementary: PublicSt Timothy Catholic Elementary School
Elementary: CatholicPioneer Park Public School
Elementary: PublicBrigadoon Public School
Elementary: PublicDoon Public School
Elementary: PublicJ W Gerth Public School
Elementary: PublicÉSC Père-René-de-Galinée
Secondary: CatholicPreston High School
Secondary: PublicEastwood Collegiate Institute
Secondary: PublicHuron Heights Secondary School
Secondary: PublicGrand River Collegiate Institute
Secondary: PublicSt Mary's High School
Secondary: Catholic- — bath
- — bed
152 Anvil Street East, Kitchener, Ontario • N2P 1Y3 • Kitchener
- 2 bath
- 3 bed
72 Old Huron Court, Kitchener, Ontario • N2R 1L7 • Kitchener




