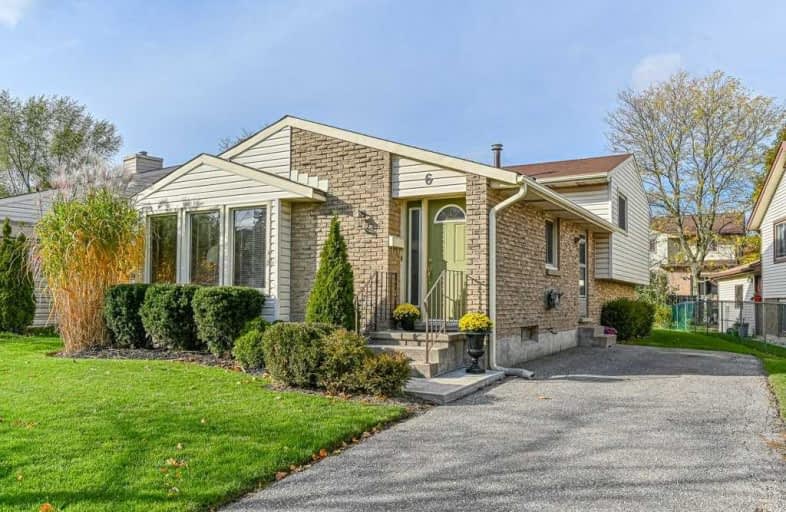Sold on Oct 30, 2019
Note: Property is not currently for sale or for rent.

-
Type: Detached
-
Style: Backsplit 4
-
Size: 1100 sqft
-
Lot Size: 55.81 x 124.17 Feet
-
Age: 31-50 years
-
Taxes: $3,063 per year
-
Days on Site: 6 Days
-
Added: Oct 31, 2019 (6 days on market)
-
Updated:
-
Last Checked: 6 hours ago
-
MLS®#: X4617236
-
Listed By: Royal lepage real estate services ltd., brokerage
Spacious And Extremely Well Maintained Home In Desirable Forest Heights. Sunny Living-Dining Room Features Large Windows And Ample Space For Furniture. Roomy Eat-In Kitchen With Newer Appliances, Pantry Cupboard And Side Entrance. The Upper Level Has 3 Bedrooms With Large Closets And A Beautifully Renovated Bathroom. Bright Lower Level Has A Large, Open Concept Family Room-Den Plus A Newly Renovated Bathroom With Oversized Shower And Heated Floors.
Extras
Maintenance Free Exterior. Park Like Property With Incredible Landscaping. Spotlessly Clean. Real Pride Of Ownership Inside & Out. Short Walk To Parks, Schools, Shopping, Library & Rec Centre. 20-30 Min By Bus To U Of W, Google & Downtown
Property Details
Facts for 6 Blackwell Drive, Kitchener
Status
Days on Market: 6
Last Status: Sold
Sold Date: Oct 30, 2019
Closed Date: Nov 28, 2019
Expiry Date: Dec 31, 2019
Sold Price: $507,000
Unavailable Date: Oct 30, 2019
Input Date: Oct 25, 2019
Prior LSC: Listing with no contract changes
Property
Status: Sale
Property Type: Detached
Style: Backsplit 4
Size (sq ft): 1100
Age: 31-50
Area: Kitchener
Availability Date: 30-60 Days
Assessment Amount: $275,750
Assessment Year: 2019
Inside
Bedrooms: 3
Bathrooms: 2
Kitchens: 1
Rooms: 6
Den/Family Room: No
Air Conditioning: Central Air
Fireplace: No
Laundry Level: Lower
Central Vacuum: N
Washrooms: 2
Building
Basement: Full
Heat Type: Forced Air
Heat Source: Gas
Exterior: Brick
Exterior: Vinyl Siding
Elevator: N
UFFI: No
Water Supply: Municipal
Physically Handicapped-Equipped: N
Special Designation: Unknown
Other Structures: Garden Shed
Retirement: N
Parking
Driveway: Private
Garage Type: None
Covered Parking Spaces: 3
Total Parking Spaces: 3
Fees
Tax Year: 2019
Tax Legal Description: Plan 1384, Lot 2
Taxes: $3,063
Highlights
Feature: Fenced Yard
Feature: Level
Feature: Place Of Worship
Feature: Public Transit
Feature: Rec Centre
Feature: School
Land
Cross Street: Fischer-Hallman & Qu
Municipality District: Kitchener
Fronting On: North
Parcel Number: 226860053
Pool: None
Sewer: Sewers
Lot Depth: 124.17 Feet
Lot Frontage: 55.81 Feet
Lot Irregularities: Rear 26.7' West 127.5
Acres: < .50
Zoning: Res R-3
Additional Media
- Virtual Tour: https://unbranded.youriguide.com/6_blackwell_dr_kitchener_on
Rooms
Room details for 6 Blackwell Drive, Kitchener
| Type | Dimensions | Description |
|---|---|---|
| Living Ground | 3.70 x 7.45 | |
| Dining Ground | 3.70 x 7.45 | Combined W/Living |
| Kitchen Ground | 3.45 x 4.40 | Eat-In Kitchen, Pantry, W/O To Yard |
| Master Upper | 4.10 x 3.00 | Double Closet, O/Looks Backyard |
| 2nd Br Upper | 2.75 x 3.80 | Double Closet, O/Looks Backyard |
| 3rd Br Upper | 3.50 x 2.80 | Closet |
| Family Lower | 3.90 x 5.60 | Above Grade Window, Pot Lights, Dry Bar |
| Den Lower | 3.50 x 3.00 | Above Grade Window, Pot Lights, Electric Fireplace |
| XXXXXXXX | XXX XX, XXXX |
XXXX XXX XXXX |
$XXX,XXX |
| XXX XX, XXXX |
XXXXXX XXX XXXX |
$XXX,XXX |
| XXXXXXXX XXXX | XXX XX, XXXX | $507,000 XXX XXXX |
| XXXXXXXX XXXXXX | XXX XX, XXXX | $448,800 XXX XXXX |

St Mark Catholic Elementary School
Elementary: CatholicMeadowlane Public School
Elementary: PublicSouthridge Public School
Elementary: PublicSt Dominic Savio Catholic Elementary School
Elementary: CatholicWestheights Public School
Elementary: PublicSandhills Public School
Elementary: PublicSt David Catholic Secondary School
Secondary: CatholicForest Heights Collegiate Institute
Secondary: PublicKitchener Waterloo Collegiate and Vocational School
Secondary: PublicWaterloo Collegiate Institute
Secondary: PublicResurrection Catholic Secondary School
Secondary: CatholicCameron Heights Collegiate Institute
Secondary: Public


