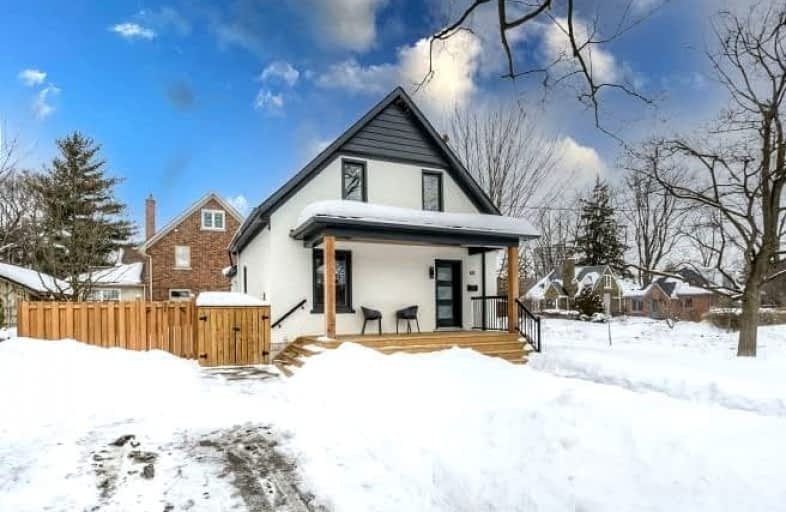
Our Lady of Lourdes Catholic Elementary School
Elementary: Catholic
1.06 km
King Edward Public School
Elementary: Public
1.15 km
Westmount Public School
Elementary: Public
0.38 km
St John Catholic Elementary School
Elementary: Catholic
1.00 km
A R Kaufman Public School
Elementary: Public
1.15 km
Empire Public School
Elementary: Public
1.11 km
St David Catholic Secondary School
Secondary: Catholic
3.52 km
Forest Heights Collegiate Institute
Secondary: Public
3.07 km
Kitchener Waterloo Collegiate and Vocational School
Secondary: Public
0.94 km
Bluevale Collegiate Institute
Secondary: Public
2.93 km
Waterloo Collegiate Institute
Secondary: Public
3.04 km
Resurrection Catholic Secondary School
Secondary: Catholic
2.55 km














