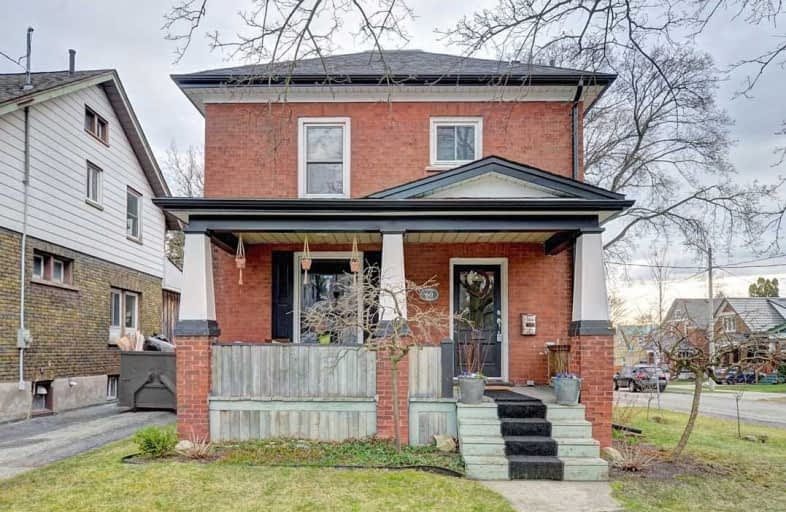
Courtland Avenue Public School
Elementary: Public
1.48 km
Smithson Public School
Elementary: Public
1.27 km
Margaret Avenue Public School
Elementary: Public
1.24 km
St Anne Catholic Elementary School
Elementary: Catholic
0.56 km
Suddaby Public School
Elementary: Public
0.47 km
Sheppard Public School
Elementary: Public
0.87 km
Rosemount - U Turn School
Secondary: Public
1.84 km
Kitchener Waterloo Collegiate and Vocational School
Secondary: Public
2.57 km
Bluevale Collegiate Institute
Secondary: Public
3.03 km
Eastwood Collegiate Institute
Secondary: Public
2.02 km
St Mary's High School
Secondary: Catholic
3.84 km
Cameron Heights Collegiate Institute
Secondary: Public
1.04 km






