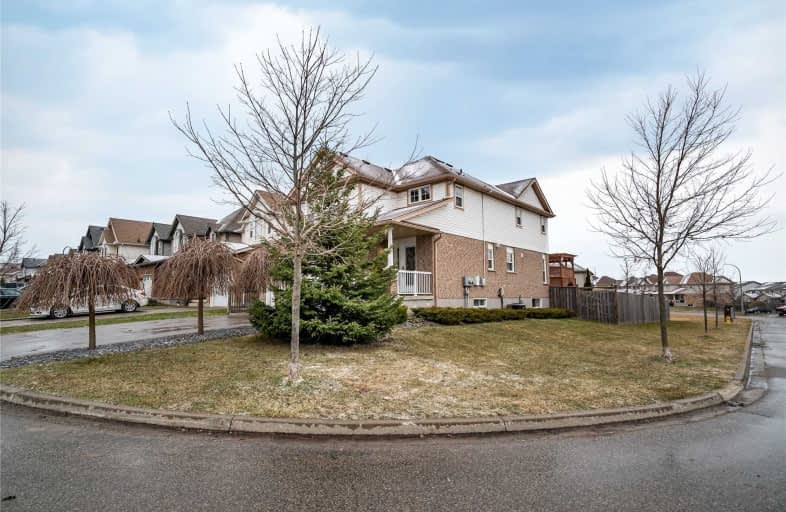
Trillium Public School
Elementary: Public
2.08 km
Glencairn Public School
Elementary: Public
1.78 km
Laurentian Public School
Elementary: Public
1.78 km
John Sweeney Catholic Elementary School
Elementary: Catholic
2.09 km
Williamsburg Public School
Elementary: Public
0.51 km
W.T. Townshend Public School
Elementary: Public
0.68 km
Forest Heights Collegiate Institute
Secondary: Public
2.80 km
Kitchener Waterloo Collegiate and Vocational School
Secondary: Public
5.99 km
Resurrection Catholic Secondary School
Secondary: Catholic
5.25 km
Huron Heights Secondary School
Secondary: Public
3.63 km
St Mary's High School
Secondary: Catholic
3.84 km
Cameron Heights Collegiate Institute
Secondary: Public
5.32 km












