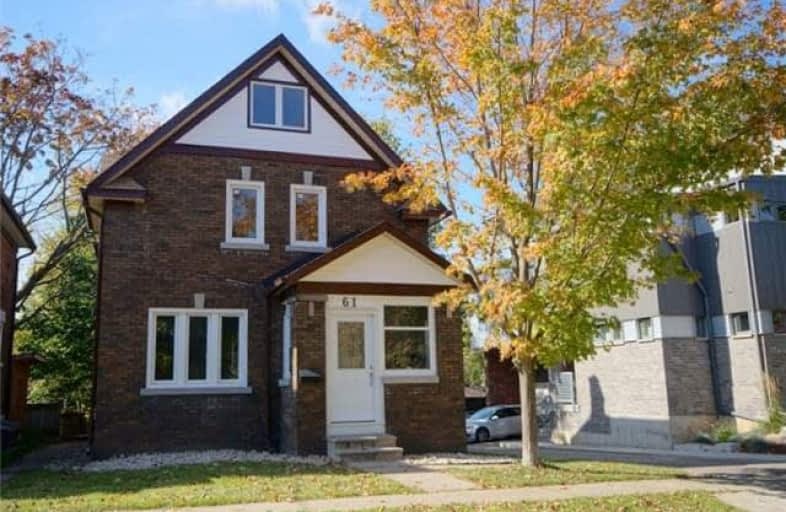Sold on Oct 22, 2017
Note: Property is not currently for sale or for rent.

-
Type: Duplex
-
Style: 2 1/2 Storey
-
Lot Size: 30 x 88 Feet
-
Age: 51-99 years
-
Taxes: $2,795 per year
-
Days on Site: 4 Days
-
Added: Sep 07, 2019 (4 days on market)
-
Updated:
-
Last Checked: 1 month ago
-
MLS®#: X3960091
-
Listed By: Theredpin, brokerage
Not Just For The Savvy Investor! Fully Renovated & Updated All Brick Duplex In Kitchener's Exciting Midtown. Old Charm Meets Modern Style With All New Kitchens, Bathrooms, Flooring & Finishes Throughout. 3 Bedroom Home With Rare Master Ensuite, Covered Sun Porch, 4Pc Bath. Finished Bright Attic As Extra Bedroom Or Rec. Earn Rental Revenue Of $10,000+/Year From Separate Modern Studio Apartment At The Back. Upgraded Electrical & Ready For Dual Meters.
Extras
Amazing Investment (Cash Flow Positive) Or Live/Earn Opportunity. Located On A Quiet Street But Only Steps To Google, Uw Pharmacy, Future Transit Hub & Lrt, Go Train And So Much More. Includes All Appliances & Light Fixtures
Property Details
Facts for 61 Waterloo Street, Kitchener
Status
Days on Market: 4
Last Status: Sold
Sold Date: Oct 22, 2017
Closed Date: Nov 29, 2017
Expiry Date: Dec 30, 2017
Sold Price: $493,000
Unavailable Date: Oct 22, 2017
Input Date: Oct 19, 2017
Prior LSC: Listing with no contract changes
Property
Status: Sale
Property Type: Duplex
Style: 2 1/2 Storey
Age: 51-99
Area: Kitchener
Availability Date: Nov 1/2017
Inside
Bedrooms: 4
Bathrooms: 3
Kitchens: 2
Rooms: 8
Den/Family Room: No
Air Conditioning: None
Fireplace: No
Laundry Level: Lower
Washrooms: 3
Utilities
Electricity: Yes
Gas: Yes
Cable: Yes
Telephone: Yes
Building
Basement: Sep Entrance
Basement 2: Unfinished
Heat Type: Forced Air
Heat Source: Gas
Exterior: Brick
Water Supply: Municipal
Special Designation: Unknown
Other Structures: Aux Residences
Parking
Driveway: Pvt Double
Garage Type: None
Covered Parking Spaces: 3
Total Parking Spaces: 3
Fees
Tax Year: 2017
Tax Legal Description: Pt Lt 46 Pl 376 Kitchener As In 1316182; Kitchener
Taxes: $2,795
Highlights
Feature: Public Trans
Land
Cross Street: King/Victoria
Municipality District: Kitchener
Fronting On: West
Pool: None
Sewer: Sewers
Lot Depth: 88 Feet
Lot Frontage: 30 Feet
Acres: < .50
Zoning: R5
Rooms
Room details for 61 Waterloo Street, Kitchener
| Type | Dimensions | Description |
|---|---|---|
| Living Main | 4.47 x 3.12 | Crown Moulding |
| Dining Main | 3.28 x 3.12 | Crown Moulding |
| Kitchen Main | 3.61 x 3.00 | Stainless Steel Appl |
| Other Main | 4.03 x 5.28 | |
| Master 2nd | 3.00 x 3.60 | Large Closet, 3 Pc Ensuite |
| 2nd Br 2nd | 3.10 x 3.25 | |
| 3rd Br 2nd | 2.64 x 3.51 | |
| Den 3rd | 3.51 x 8.00 |
| XXXXXXXX | XXX XX, XXXX |
XXXX XXX XXXX |
$XXX,XXX |
| XXX XX, XXXX |
XXXXXX XXX XXXX |
$XXX,XXX | |
| XXXXXXXX | XXX XX, XXXX |
XXXX XXX XXXX |
$XXX,XXX |
| XXX XX, XXXX |
XXXXXX XXX XXXX |
$XXX,XXX |
| XXXXXXXX XXXX | XXX XX, XXXX | $493,000 XXX XXXX |
| XXXXXXXX XXXXXX | XXX XX, XXXX | $468,900 XXX XXXX |
| XXXXXXXX XXXX | XXX XX, XXXX | $493,000 XXX XXXX |
| XXXXXXXX XXXXXX | XXX XX, XXXX | $468,900 XXX XXXX |

St Teresa Catholic Elementary School
Elementary: CatholicPrueter Public School
Elementary: PublicKing Edward Public School
Elementary: PublicMargaret Avenue Public School
Elementary: PublicSt John Catholic Elementary School
Elementary: CatholicElizabeth Ziegler Public School
Elementary: PublicSt David Catholic Secondary School
Secondary: CatholicForest Heights Collegiate Institute
Secondary: PublicKitchener Waterloo Collegiate and Vocational School
Secondary: PublicBluevale Collegiate Institute
Secondary: PublicWaterloo Collegiate Institute
Secondary: PublicCameron Heights Collegiate Institute
Secondary: Public- 2 bath
- 4 bed
- 1100 sqft
74 Markwood Drive, Kitchener, Ontario • N2M 3H6 • Kitchener



