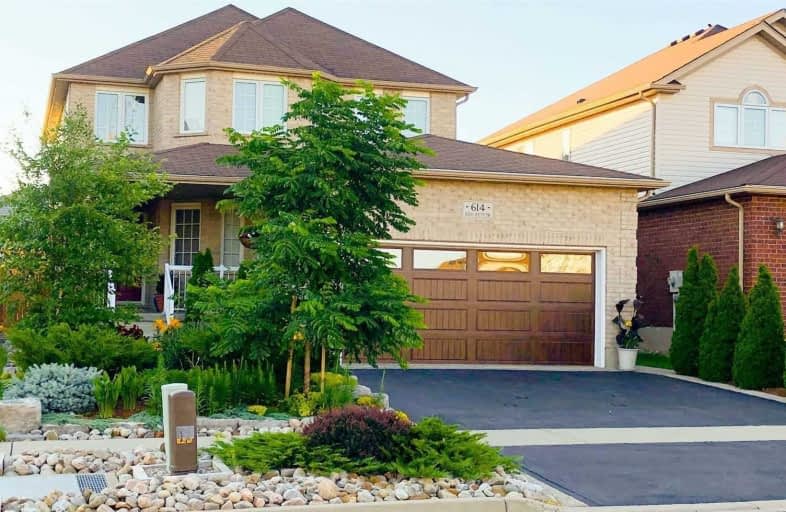
Groh Public School
Elementary: Public
0.53 km
St Timothy Catholic Elementary School
Elementary: Catholic
1.83 km
Pioneer Park Public School
Elementary: Public
2.48 km
Brigadoon Public School
Elementary: Public
1.95 km
Doon Public School
Elementary: Public
1.65 km
J W Gerth Public School
Elementary: Public
1.00 km
ÉSC Père-René-de-Galinée
Secondary: Catholic
6.82 km
Preston High School
Secondary: Public
5.77 km
Eastwood Collegiate Institute
Secondary: Public
7.42 km
Huron Heights Secondary School
Secondary: Public
3.38 km
Grand River Collegiate Institute
Secondary: Public
9.06 km
St Mary's High School
Secondary: Catholic
5.64 km



