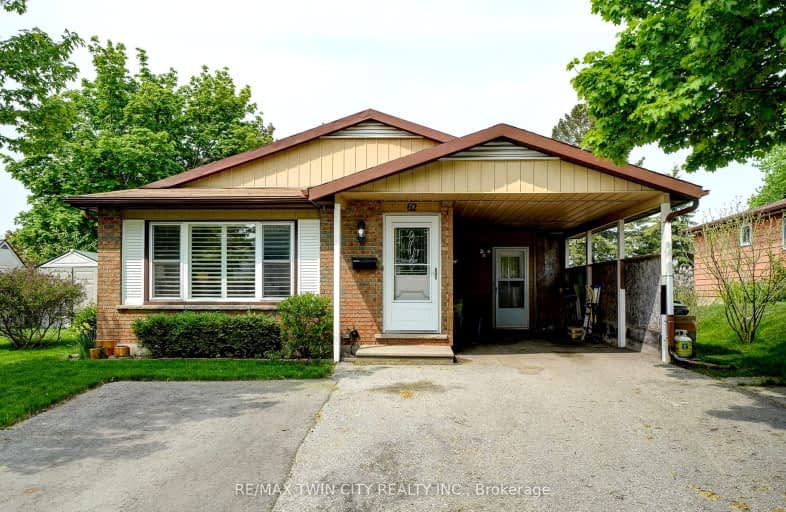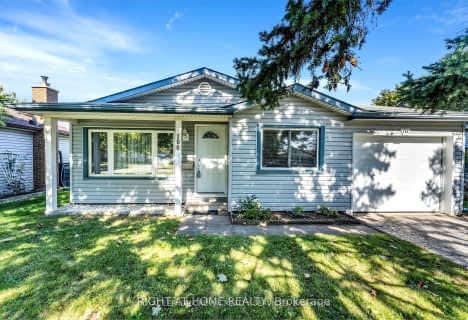Car-Dependent
- Most errands require a car.
38
/100
Some Transit
- Most errands require a car.
44
/100
Bikeable
- Some errands can be accomplished on bike.
53
/100

St Timothy Catholic Elementary School
Elementary: Catholic
1.28 km
Country Hills Public School
Elementary: Public
2.33 km
Pioneer Park Public School
Elementary: Public
0.74 km
St Kateri Tekakwitha Catholic Elementary School
Elementary: Catholic
0.46 km
Brigadoon Public School
Elementary: Public
1.45 km
J W Gerth Public School
Elementary: Public
1.84 km
Rosemount - U Turn School
Secondary: Public
7.24 km
Eastwood Collegiate Institute
Secondary: Public
4.76 km
Huron Heights Secondary School
Secondary: Public
1.15 km
Grand River Collegiate Institute
Secondary: Public
6.79 km
St Mary's High School
Secondary: Catholic
2.82 km
Cameron Heights Collegiate Institute
Secondary: Public
5.79 km
-
Toronto Island Park
Toronto ON 0.68km -
Upper Canada Park
Kitchener ON 0.9km -
Pioneer Park
1.5km
-
TD Bank Financial Group
10 Manitou Dr, Kitchener ON N2C 2N3 2.38km -
RBC Royal Bank
2960 Kingsway Dr, Kitchener ON N2C 1X1 2.56km -
Scotiabank
1144 Courtland Ave E (Shelley), Kitchener ON N2C 2H5 2.83km








