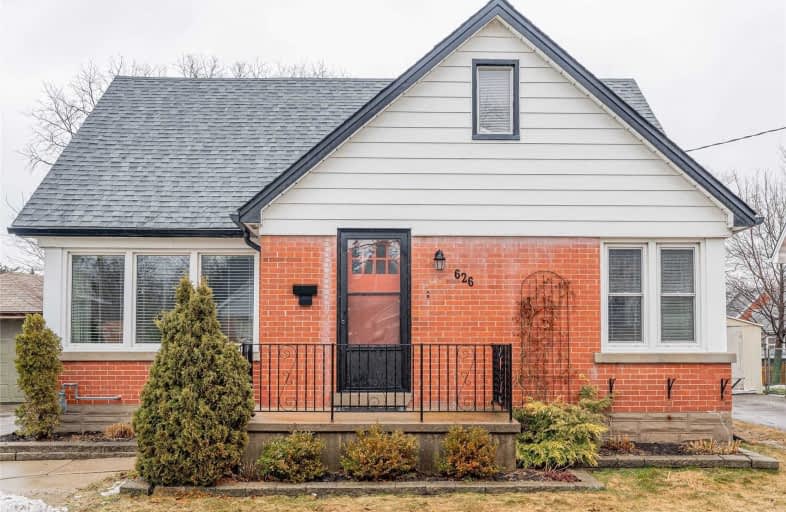
Rockway Public School
Elementary: Public
1.43 km
Smithson Public School
Elementary: Public
1.37 km
St Anne Catholic Elementary School
Elementary: Catholic
1.13 km
Sunnyside Public School
Elementary: Public
1.25 km
Sheppard Public School
Elementary: Public
0.78 km
Franklin Public School
Elementary: Public
1.41 km
Rosemount - U Turn School
Secondary: Public
2.31 km
Kitchener Waterloo Collegiate and Vocational School
Secondary: Public
3.87 km
Eastwood Collegiate Institute
Secondary: Public
0.40 km
Grand River Collegiate Institute
Secondary: Public
2.77 km
St Mary's High School
Secondary: Catholic
2.55 km
Cameron Heights Collegiate Institute
Secondary: Public
1.42 km







