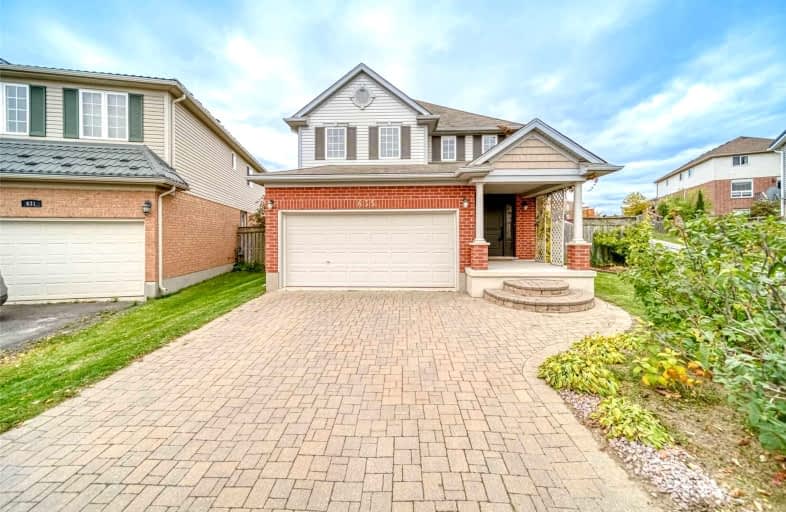
Trillium Public School
Elementary: Public
1.99 km
Glencairn Public School
Elementary: Public
1.55 km
Laurentian Public School
Elementary: Public
1.75 km
John Sweeney Catholic Elementary School
Elementary: Catholic
1.90 km
Williamsburg Public School
Elementary: Public
0.26 km
W.T. Townshend Public School
Elementary: Public
0.98 km
Forest Heights Collegiate Institute
Secondary: Public
3.00 km
Kitchener Waterloo Collegiate and Vocational School
Secondary: Public
6.07 km
Resurrection Catholic Secondary School
Secondary: Catholic
5.51 km
Huron Heights Secondary School
Secondary: Public
3.28 km
St Mary's High School
Secondary: Catholic
3.58 km
Cameron Heights Collegiate Institute
Secondary: Public
5.24 km














