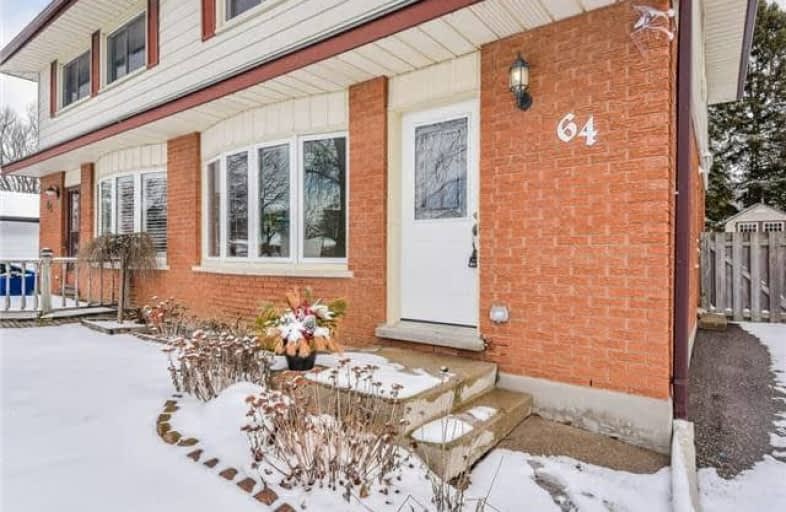Sold on Mar 28, 2018
Note: Property is not currently for sale or for rent.

-
Type: Semi-Detached
-
Style: 2-Storey
-
Size: 1100 sqft
-
Lot Size: 31.44 x 100 Feet
-
Age: 31-50 years
-
Taxes: $2,458 per year
-
Days on Site: 14 Days
-
Added: Sep 07, 2019 (2 weeks on market)
-
Updated:
-
Last Checked: 2 months ago
-
MLS®#: X4066219
-
Listed By: Rock star real estate inc., brokerage
Welcome To 64 Cartier Drive. This Bright Well Kept Semi In The Laurentian Hills Area Of Kitchener Offers Plenty To Get Excited About. Welcoming Inside With Open Living/Dining Area With 3 Good Sized Bedrooms Together With A Double Sink Full Bathroom Upstairs Along With The Finished Basement Gives You And Your Family Lots Of Space. A Great Backyard All The While Located On A Quiet And Convenient Street Complements This Home And Makes It The Total Package.
Extras
Basement With Separate Entrance. Furnace/Ac 2010, Windows 2009, Doors 2009, Kitchen 2009. All Appliances Included Fridge/Stove/Dishwasher/Washer/Dryer And Water Softener.
Property Details
Facts for 64 Cartier Drive, Kitchener
Status
Days on Market: 14
Last Status: Sold
Sold Date: Mar 28, 2018
Closed Date: May 29, 2018
Expiry Date: Sep 13, 2018
Sold Price: $360,000
Unavailable Date: Mar 28, 2018
Input Date: Mar 14, 2018
Property
Status: Sale
Property Type: Semi-Detached
Style: 2-Storey
Size (sq ft): 1100
Age: 31-50
Area: Kitchener
Availability Date: 60 +
Inside
Bedrooms: 3
Bathrooms: 2
Kitchens: 1
Rooms: 6
Den/Family Room: Yes
Air Conditioning: Central Air
Fireplace: No
Washrooms: 2
Building
Basement: Finished
Basement 2: Sep Entrance
Heat Type: Forced Air
Heat Source: Gas
Exterior: Alum Siding
Exterior: Brick
Water Supply: Municipal
Special Designation: Unknown
Parking
Driveway: Private
Garage Type: None
Covered Parking Spaces: 3
Total Parking Spaces: 3
Fees
Tax Year: 2017
Tax Legal Description: Pt Lt 18 Pl 1242 Kitchener As In 1230432*Cont
Taxes: $2,458
Land
Cross Street: Westmount And Ottawa
Municipality District: Kitchener
Fronting On: East
Pool: None
Sewer: Sewers
Lot Depth: 100 Feet
Lot Frontage: 31.44 Feet
Additional Media
- Virtual Tour: https://mls.youriguide.com/21ced_64_cartier_dr_kitchener_on
Rooms
Room details for 64 Cartier Drive, Kitchener
| Type | Dimensions | Description |
|---|---|---|
| Living Ground | 5.71 x 3.31 | |
| Dining Ground | 3.80 x 2.56 | |
| Kitchen Ground | 3.80 x 2.79 | |
| Bathroom Ground | - | 2 Pc Bath |
| Master 2nd | 4.33 x 3.28 | |
| 2nd Br 2nd | 4.66 x 3.28 | |
| 3rd Br 2nd | 3.63 x 2.73 | |
| Bathroom 2nd | - | 5 Pc Bath |
| Rec Bsmt | 9.49 x 3.27 | |
| Laundry Bsmt | 4.63 x 1.92 | |
| Other Bsmt | 1.36 x 1.92 |
| XXXXXXXX | XXX XX, XXXX |
XXXX XXX XXXX |
$XXX,XXX |
| XXX XX, XXXX |
XXXXXX XXX XXXX |
$XXX,XXX |
| XXXXXXXX XXXX | XXX XX, XXXX | $360,000 XXX XXXX |
| XXXXXXXX XXXXXX | XXX XX, XXXX | $369,900 XXX XXXX |

Trillium Public School
Elementary: PublicMonsignor Haller Catholic Elementary School
Elementary: CatholicSt Bernadette Catholic Elementary School
Elementary: CatholicGlencairn Public School
Elementary: PublicLaurentian Public School
Elementary: PublicForest Hill Public School
Elementary: PublicForest Heights Collegiate Institute
Secondary: PublicKitchener Waterloo Collegiate and Vocational School
Secondary: PublicEastwood Collegiate Institute
Secondary: PublicHuron Heights Secondary School
Secondary: PublicSt Mary's High School
Secondary: CatholicCameron Heights Collegiate Institute
Secondary: Public

