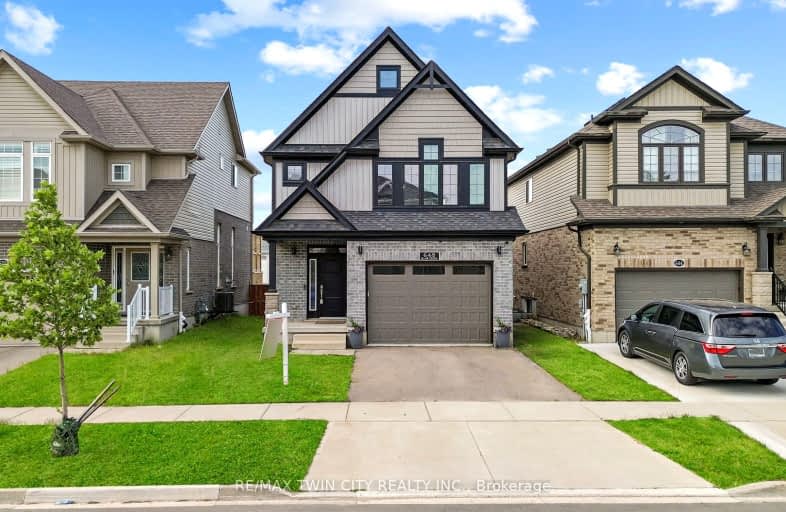Car-Dependent
- Almost all errands require a car.
0
/100
Minimal Transit
- Almost all errands require a car.
23
/100
Somewhat Bikeable
- Most errands require a car.
25
/100

Groh Public School
Elementary: Public
0.18 km
St Timothy Catholic Elementary School
Elementary: Catholic
2.32 km
St Kateri Tekakwitha Catholic Elementary School
Elementary: Catholic
2.67 km
Brigadoon Public School
Elementary: Public
1.99 km
Doon Public School
Elementary: Public
2.30 km
J W Gerth Public School
Elementary: Public
1.44 km
ÉSC Père-René-de-Galinée
Secondary: Catholic
7.48 km
Preston High School
Secondary: Public
6.29 km
Eastwood Collegiate Institute
Secondary: Public
7.83 km
Huron Heights Secondary School
Secondary: Public
3.48 km
St Mary's High School
Secondary: Catholic
5.94 km
Cameron Heights Collegiate Institute
Secondary: Public
8.92 km
-
Marguerite Ormston Trailway
Kitchener ON 2.52km -
Upper Canada Park
Kitchener ON 2.88km -
Pioneer Park
3.13km
-
Bitcoin Depot - Bitcoin ATM
1606 Battler Rd, Kitchener ON N2R 0C9 3.45km -
TD Canada Trust Branch and ATM
10 Manitou Dr, Kitchener ON N2C 2N3 5.84km -
Yncu
2960 Kingsway Dr, Kitchener ON N2C 1X1 5.86km








