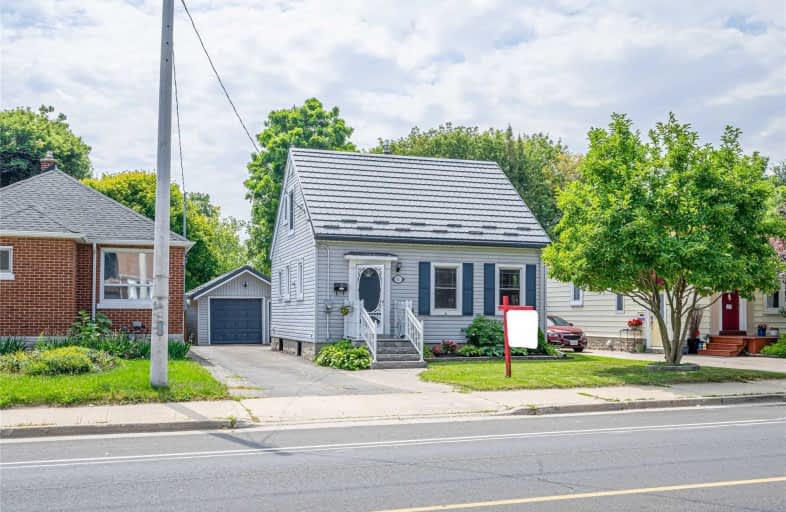
Courtland Avenue Public School
Elementary: Public
0.76 km
St Bernadette Catholic Elementary School
Elementary: Catholic
1.47 km
Queen Elizabeth Public School
Elementary: Public
1.53 km
St Anne Catholic Elementary School
Elementary: Catholic
1.10 km
Suddaby Public School
Elementary: Public
1.07 km
Sheppard Public School
Elementary: Public
0.70 km
Rosemount - U Turn School
Secondary: Public
2.73 km
Kitchener Waterloo Collegiate and Vocational School
Secondary: Public
2.76 km
Bluevale Collegiate Institute
Secondary: Public
3.93 km
Eastwood Collegiate Institute
Secondary: Public
1.52 km
St Mary's High School
Secondary: Catholic
2.76 km
Cameron Heights Collegiate Institute
Secondary: Public
0.28 km






