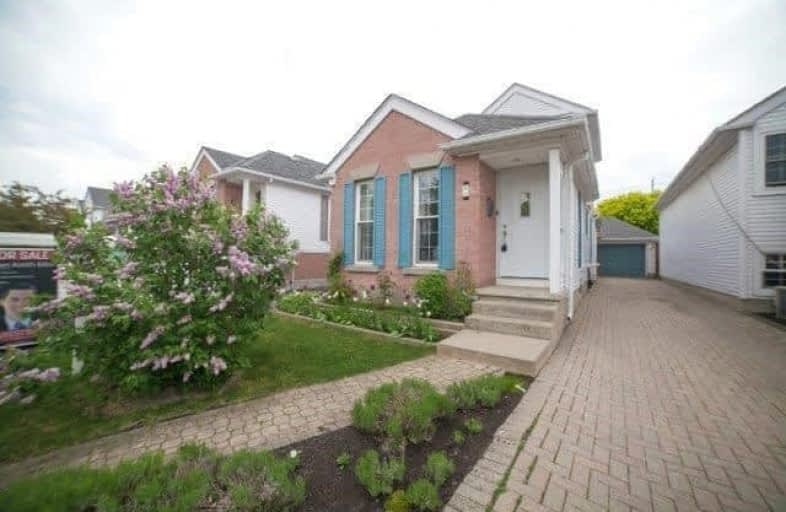Sold on Jun 07, 2017
Note: Property is not currently for sale or for rent.

-
Type: Detached
-
Style: Sidesplit 5
-
Size: 1100 sqft
-
Lot Size: 30.31 x 134.51 Feet
-
Age: 16-30 years
-
Taxes: $3,007 per year
-
Days on Site: 5 Days
-
Added: Sep 07, 2019 (5 days on market)
-
Updated:
-
Last Checked: 2 months ago
-
MLS®#: X3828560
-
Listed By: Keller williams golden triangle realty, brokerage
Wow!!! Much Larger Than It Looks This Very Impressive 4 Bedroom, 2 Bathroom, 5 Level Home Is Nicely Finished & Updated!!! Every Area Of This Home Has Been Excellently Maintained! And The Location Is Superb! No Rear Neighbours, Close To Shopping, Schools& The Highway. Enjoy The Bright And Open Layout, Including A Sun Room Area With Vaulted Ceiling And Charming Modern Fireplace And So Much More!! See It Asap!!
Extras
Fridge,Stove,Dishwasher,Microwave,Washer,Dryer,Water Softener, Window Coverings And Blinds, Closet Organizers, Workbench In Garage **Interboard Listing: Kitchener- Waterloo R.E. Assoc.**
Property Details
Facts for 65 Wake Robin Drive, Kitchener
Status
Days on Market: 5
Last Status: Sold
Sold Date: Jun 07, 2017
Closed Date: Jul 13, 2017
Expiry Date: Aug 31, 2017
Sold Price: $405,000
Unavailable Date: Jun 07, 2017
Input Date: Jun 05, 2017
Prior LSC: Listing with no contract changes
Property
Status: Sale
Property Type: Detached
Style: Sidesplit 5
Size (sq ft): 1100
Age: 16-30
Area: Kitchener
Availability Date: Flexible
Assessment Amount: $279,250
Assessment Year: 2017
Inside
Bedrooms: 3
Bedrooms Plus: 1
Bathrooms: 3
Kitchens: 1
Rooms: 12
Den/Family Room: Yes
Air Conditioning: Central Air
Fireplace: No
Laundry Level: Upper
Washrooms: 3
Utilities
Electricity: Yes
Gas: Yes
Cable: Yes
Telephone: Yes
Building
Basement: Finished
Heat Type: Forced Air
Heat Source: Gas
Exterior: Brick
Exterior: Vinyl Siding
UFFI: No
Water Supply: Municipal
Special Designation: Unknown
Other Structures: Garden Shed
Parking
Driveway: Private
Garage Spaces: 2
Garage Type: Detached
Covered Parking Spaces: 5
Total Parking Spaces: 6
Fees
Tax Year: 2016
Tax Legal Description: Pt Blk 43 Pl 1757 Kitchener Pt 14,66,67,68,& 69, 5
Taxes: $3,007
Highlights
Feature: School
Land
Cross Street: International/Ottawa
Municipality District: Kitchener
Fronting On: South
Parcel Number: 224670056
Pool: None
Sewer: Sewers
Lot Depth: 134.51 Feet
Lot Frontage: 30.31 Feet
Acres: < .50
Zoning: Residential
Waterfront: None
Rooms
Room details for 65 Wake Robin Drive, Kitchener
| Type | Dimensions | Description |
|---|---|---|
| Living Ground | 3.05 x 4.70 | |
| Kitchen Ground | 3.00 x 4.52 | |
| Dining Ground | 1.96 x 2.77 | |
| Sunroom Ground | 2.11 x 4.44 | |
| Master 2nd | 3.51 x 4.09 | |
| Br 2nd | 2.57 x 3.84 | |
| Bathroom 2nd | - | 4 Pc Ensuite |
| Br 3rd | 3.05 x 4.27 | |
| Laundry Bsmt | 2.39 x 3.66 | |
| Br Bsmt | 3.15 x 4.32 | |
| Bathroom Bsmt | - | 3 Pc Bath |
| Rec Sub-Bsmt | 4.14 x 5.08 |
| XXXXXXXX | XXX XX, XXXX |
XXXX XXX XXXX |
$XXX,XXX |
| XXX XX, XXXX |
XXXXXX XXX XXXX |
$XXX,XXX |
| XXXXXXXX XXXX | XXX XX, XXXX | $405,000 XXX XXXX |
| XXXXXXXX XXXXXX | XXX XX, XXXX | $375,000 XXX XXXX |

St Mark Catholic Elementary School
Elementary: CatholicMeadowlane Public School
Elementary: PublicSt Paul Catholic Elementary School
Elementary: CatholicSouthridge Public School
Elementary: PublicWestheights Public School
Elementary: PublicW.T. Townshend Public School
Elementary: PublicForest Heights Collegiate Institute
Secondary: PublicKitchener Waterloo Collegiate and Vocational School
Secondary: PublicResurrection Catholic Secondary School
Secondary: CatholicHuron Heights Secondary School
Secondary: PublicSt Mary's High School
Secondary: CatholicCameron Heights Collegiate Institute
Secondary: Public

