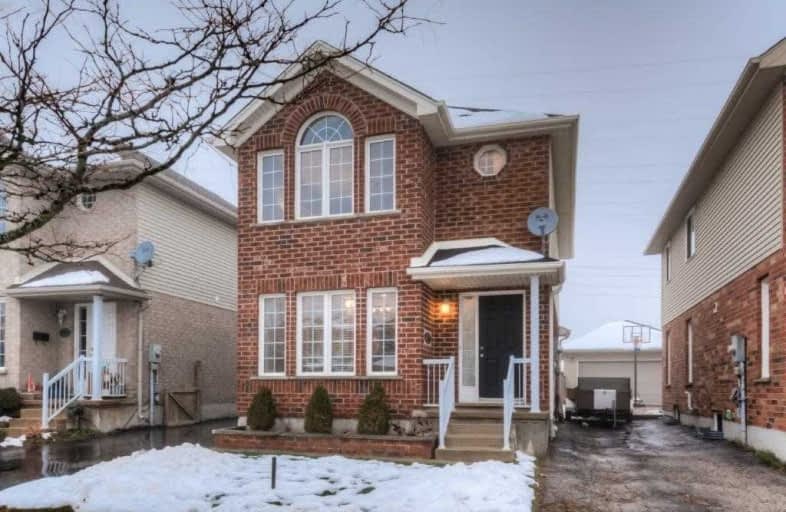
St Mark Catholic Elementary School
Elementary: Catholic
1.00 km
Meadowlane Public School
Elementary: Public
0.62 km
St Paul Catholic Elementary School
Elementary: Catholic
1.25 km
Southridge Public School
Elementary: Public
1.62 km
Westheights Public School
Elementary: Public
1.19 km
W.T. Townshend Public School
Elementary: Public
1.05 km
Forest Heights Collegiate Institute
Secondary: Public
1.17 km
Kitchener Waterloo Collegiate and Vocational School
Secondary: Public
4.64 km
Resurrection Catholic Secondary School
Secondary: Catholic
3.54 km
Huron Heights Secondary School
Secondary: Public
4.97 km
St Mary's High School
Secondary: Catholic
4.22 km
Cameron Heights Collegiate Institute
Secondary: Public
4.62 km









