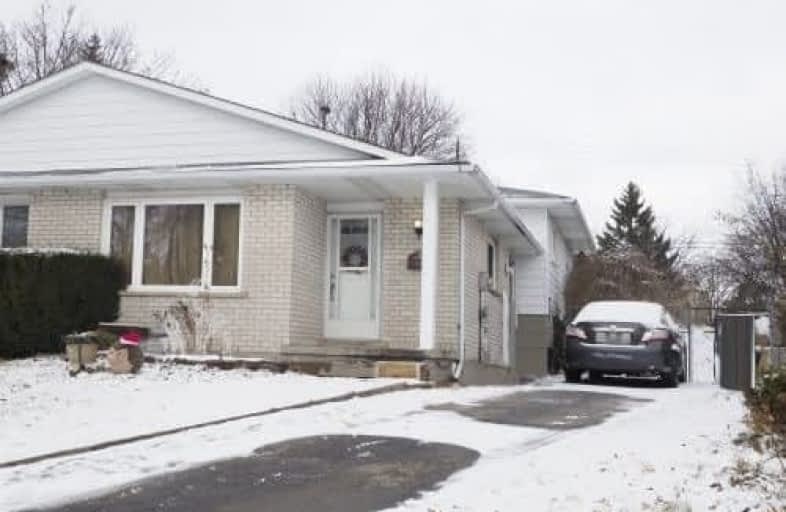Sold on Jan 01, 2019
Note: Property is not currently for sale or for rent.

-
Type: Semi-Detached
-
Style: Backsplit 3
-
Size: 700 sqft
-
Lot Size: 19 x 146 Feet
-
Age: 31-50 years
-
Taxes: $2,858 per year
-
Days on Site: 4 Days
-
Added: Dec 28, 2018 (4 days on market)
-
Updated:
-
Last Checked: 2 months ago
-
MLS®#: X4326699
-
Listed By: Century 21 innovative realty inc., brokerage
Large Semi On A Pie Shaped Lot On A Crescent, Great Backsplt First Home For Young Couples Or Single Professionals Close To Schools And The High Way. Completey Carpet Free. Above Ground 24' Heated Pool. 5 Years Old Furnace. New Appliaces, New Countertops, And New Finished Basement.
Property Details
Facts for 66 Uxbridge Crescent, Kitchener
Status
Days on Market: 4
Last Status: Sold
Sold Date: Jan 01, 2019
Closed Date: Feb 28, 2019
Expiry Date: Mar 28, 2019
Sold Price: $385,000
Unavailable Date: Jan 01, 2019
Input Date: Dec 28, 2018
Property
Status: Sale
Property Type: Semi-Detached
Style: Backsplit 3
Size (sq ft): 700
Age: 31-50
Area: Kitchener
Availability Date: Feb-28-2019
Assessment Amount: $253,000
Assessment Year: 2018
Inside
Bedrooms: 3
Bathrooms: 2
Kitchens: 1
Rooms: 7
Den/Family Room: Yes
Air Conditioning: Central Air
Fireplace: No
Laundry Level: Lower
Central Vacuum: N
Washrooms: 2
Utilities
Electricity: Yes
Gas: Yes
Cable: Yes
Telephone: No
Building
Basement: Finished
Heat Type: Forced Air
Heat Source: Gas
Exterior: Alum Siding
Exterior: Brick
Elevator: N
UFFI: No
Energy Certificate: N
Green Verification Status: N
Water Supply: Municipal
Physically Handicapped-Equipped: N
Special Designation: Unknown
Retirement: N
Parking
Driveway: Private
Garage Type: None
Covered Parking Spaces: 3
Fees
Tax Year: 2018
Tax Legal Description: Pt Lt 44 Pl 1441 Kitchener Pti 58R3496
Taxes: $2,858
Highlights
Feature: Fenced Yard
Feature: School
Land
Cross Street: Block Line Rd & West
Municipality District: Kitchener
Fronting On: East
Pool: Abv Grnd
Sewer: Sewers
Lot Depth: 146 Feet
Lot Frontage: 19 Feet
Zoning: Residental
Additional Media
- Virtual Tour: https://virtualpropertiesworld.ca/ubtour/vpw1111
Rooms
Room details for 66 Uxbridge Crescent, Kitchener
| Type | Dimensions | Description |
|---|---|---|
| Kitchen Main | 2.89 x 5.18 | |
| Living Main | 3.65 x 4.34 | |
| Dining Main | - | |
| Family Lower | 2.20 x 2.07 | |
| Master Upper | 3.65 x 3.27 | |
| 2nd Br Upper | 2.87 x 3.47 | |
| 3rd Br Upper | 2.65 x 3.35 | |
| Rec Bsmt | 4.92 x 5.02 |
| XXXXXXXX | XXX XX, XXXX |
XXXX XXX XXXX |
$XXX,XXX |
| XXX XX, XXXX |
XXXXXX XXX XXXX |
$XXX,XXX |
| XXXXXXXX XXXX | XXX XX, XXXX | $385,000 XXX XXXX |
| XXXXXXXX XXXXXX | XXX XX, XXXX | $379,800 XXX XXXX |

Trillium Public School
Elementary: PublicMonsignor Haller Catholic Elementary School
Elementary: CatholicAlpine Public School
Elementary: PublicBlessed Sacrament Catholic Elementary School
Elementary: CatholicÉÉC Cardinal-Léger
Elementary: CatholicGlencairn Public School
Elementary: PublicForest Heights Collegiate Institute
Secondary: PublicKitchener Waterloo Collegiate and Vocational School
Secondary: PublicEastwood Collegiate Institute
Secondary: PublicHuron Heights Secondary School
Secondary: PublicSt Mary's High School
Secondary: CatholicCameron Heights Collegiate Institute
Secondary: Public

