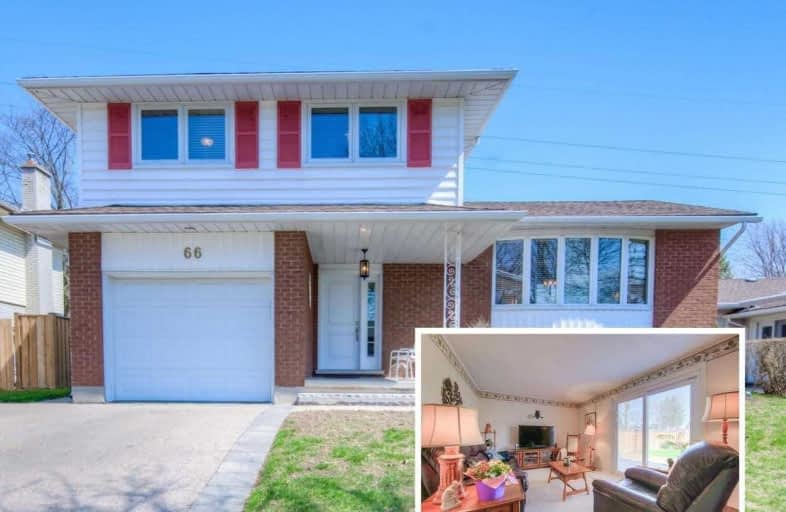
Canadian Martyrs Catholic Elementary School
Elementary: Catholic
1.88 km
St Daniel Catholic Elementary School
Elementary: Catholic
0.82 km
Crestview Public School
Elementary: Public
0.89 km
Stanley Park Public School
Elementary: Public
1.11 km
Sunnyside Public School
Elementary: Public
1.47 km
Franklin Public School
Elementary: Public
0.73 km
Rosemount - U Turn School
Secondary: Public
2.37 km
Eastwood Collegiate Institute
Secondary: Public
1.93 km
Huron Heights Secondary School
Secondary: Public
6.12 km
Grand River Collegiate Institute
Secondary: Public
1.27 km
St Mary's High School
Secondary: Catholic
3.86 km
Cameron Heights Collegiate Institute
Secondary: Public
3.48 km








