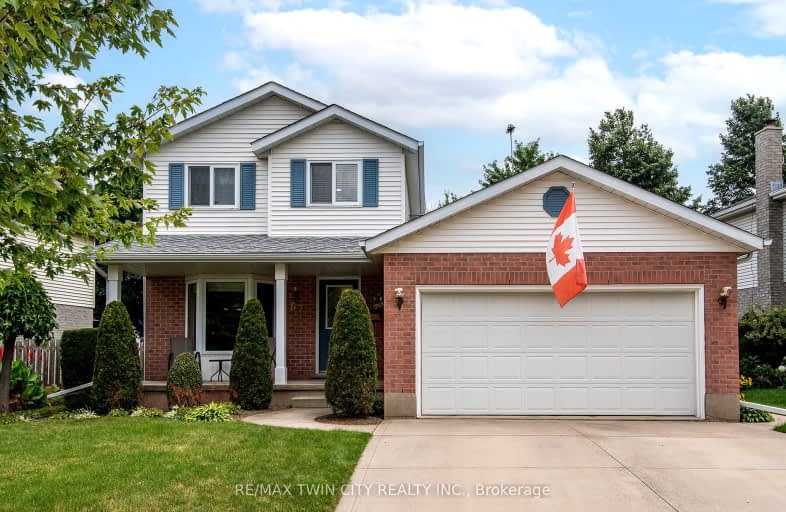Somewhat Walkable
- Some errands can be accomplished on foot.
55
/100
Some Transit
- Most errands require a car.
45
/100
Somewhat Bikeable
- Most errands require a car.
42
/100

Trillium Public School
Elementary: Public
1.57 km
Monsignor Haller Catholic Elementary School
Elementary: Catholic
1.63 km
Blessed Sacrament Catholic Elementary School
Elementary: Catholic
0.74 km
ÉÉC Cardinal-Léger
Elementary: Catholic
0.83 km
Glencairn Public School
Elementary: Public
0.72 km
Williamsburg Public School
Elementary: Public
1.03 km
Forest Heights Collegiate Institute
Secondary: Public
3.43 km
Kitchener Waterloo Collegiate and Vocational School
Secondary: Public
5.91 km
Eastwood Collegiate Institute
Secondary: Public
4.67 km
Huron Heights Secondary School
Secondary: Public
2.28 km
St Mary's High School
Secondary: Catholic
2.47 km
Cameron Heights Collegiate Institute
Secondary: Public
4.61 km














