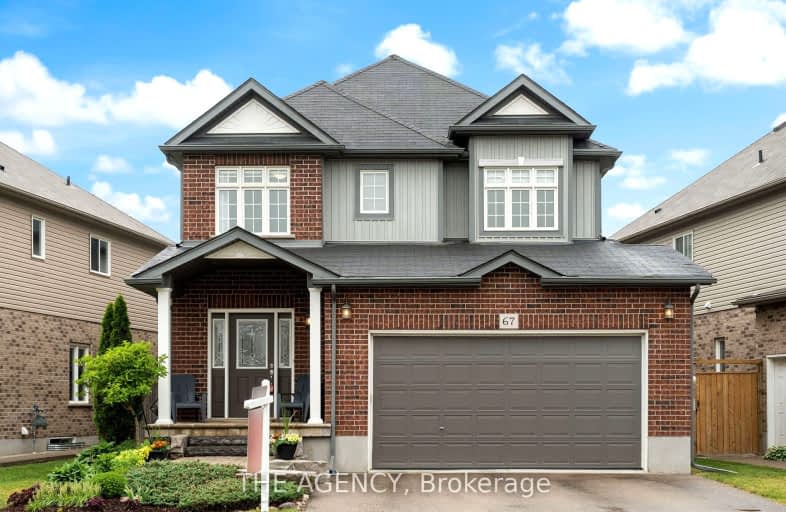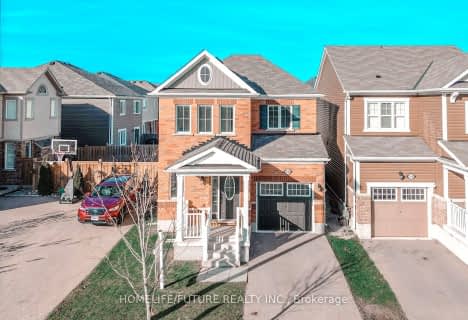Car-Dependent
- Almost all errands require a car.
4
/100
Some Transit
- Most errands require a car.
33
/100
Somewhat Bikeable
- Most errands require a car.
41
/100

Blessed Sacrament Catholic Elementary School
Elementary: Catholic
2.04 km
ÉÉC Cardinal-Léger
Elementary: Catholic
2.07 km
Country Hills Public School
Elementary: Public
2.67 km
St Kateri Tekakwitha Catholic Elementary School
Elementary: Catholic
1.99 km
Brigadoon Public School
Elementary: Public
1.66 km
Jean Steckle Public School
Elementary: Public
0.93 km
Rosemount - U Turn School
Secondary: Public
8.15 km
Forest Heights Collegiate Institute
Secondary: Public
5.54 km
Eastwood Collegiate Institute
Secondary: Public
5.63 km
Huron Heights Secondary School
Secondary: Public
0.81 km
St Mary's High School
Secondary: Catholic
3.30 km
Cameron Heights Collegiate Institute
Secondary: Public
6.14 km
-
Banffshire Park
Banffshire St, Kitchener ON 0.49km -
Sophia Park
Kitchener ON 1.13km -
Hewitt Park
Kitchener ON N2R 0G3 1.81km
-
TD Canada Trust Branch and ATM
700 Strasburg Rd, Kitchener ON N2E 2M2 2.78km -
CIBC Cash Dispenser
1178 Fischer Hallman Rd, Kitchener ON N2E 3Z3 2.79km -
TD Bank Financial Group
123 Pioneer Dr, Kitchener ON N2P 2A3 3.45km














