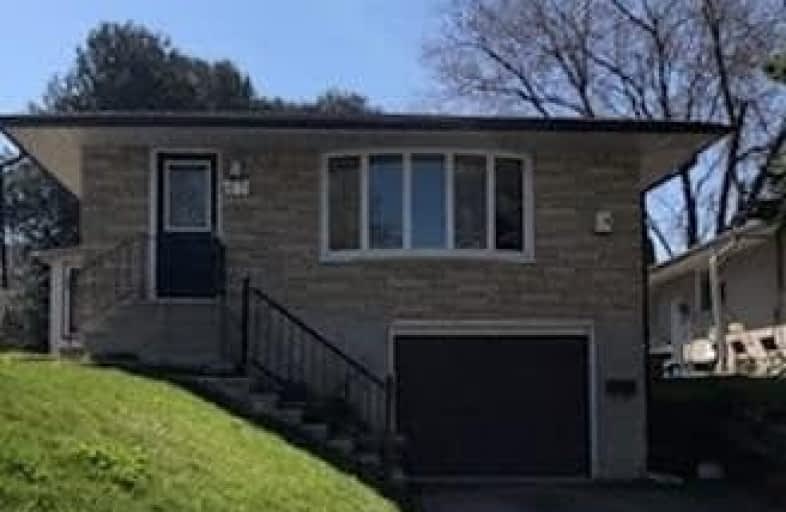
Trillium Public School
Elementary: Public
0.67 km
Monsignor Haller Catholic Elementary School
Elementary: Catholic
1.00 km
St Paul Catholic Elementary School
Elementary: Catholic
1.22 km
Laurentian Public School
Elementary: Public
0.30 km
Forest Hill Public School
Elementary: Public
0.91 km
Williamsburg Public School
Elementary: Public
1.67 km
Forest Heights Collegiate Institute
Secondary: Public
1.60 km
Kitchener Waterloo Collegiate and Vocational School
Secondary: Public
4.19 km
Resurrection Catholic Secondary School
Secondary: Catholic
4.22 km
Huron Heights Secondary School
Secondary: Public
4.05 km
St Mary's High School
Secondary: Catholic
2.87 km
Cameron Heights Collegiate Institute
Secondary: Public
3.52 km







