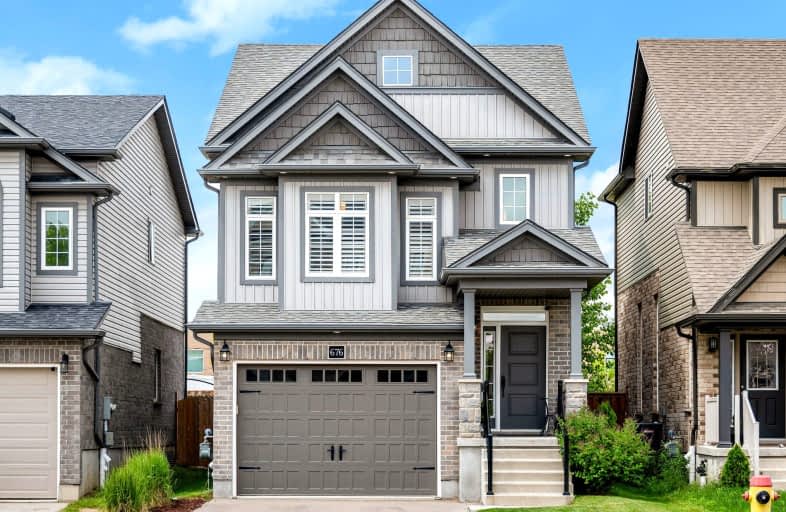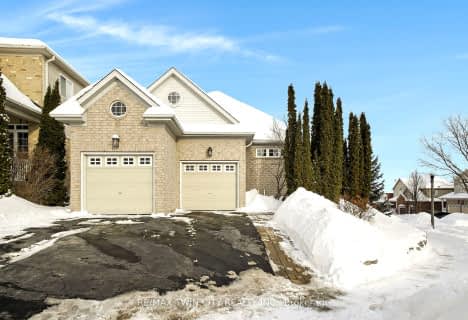Car-Dependent
- Almost all errands require a car.
13
/100
Some Transit
- Most errands require a car.
26
/100
Somewhat Bikeable
- Most errands require a car.
25
/100

Groh Public School
Elementary: Public
0.18 km
St Timothy Catholic Elementary School
Elementary: Catholic
2.31 km
St Kateri Tekakwitha Catholic Elementary School
Elementary: Catholic
2.68 km
Brigadoon Public School
Elementary: Public
2.01 km
Doon Public School
Elementary: Public
2.26 km
J W Gerth Public School
Elementary: Public
1.43 km
ÉSC Père-René-de-Galinée
Secondary: Catholic
7.44 km
Preston High School
Secondary: Public
6.25 km
Eastwood Collegiate Institute
Secondary: Public
7.83 km
Huron Heights Secondary School
Secondary: Public
3.49 km
St Mary's High School
Secondary: Catholic
5.94 km
Cameron Heights Collegiate Institute
Secondary: Public
8.92 km
-
Marguerite Ormston Trailway
Kitchener ON 2.46km -
Banffshire Park
Banffshire St, Kitchener ON 3.22km -
Sophia Park
Kitchener ON 4.31km
-
TD Canada Trust Branch and ATM
123 Pioneer Dr, Kitchener ON N2P 2A3 2.57km -
Bitcoin Depot - Bitcoin ATM
1606 Battler Rd, Kitchener ON N2R 0C9 3.46km -
TD Bank Financial Group
300 Bleams Rd, Kitchener ON N2E 2N1 4.78km








