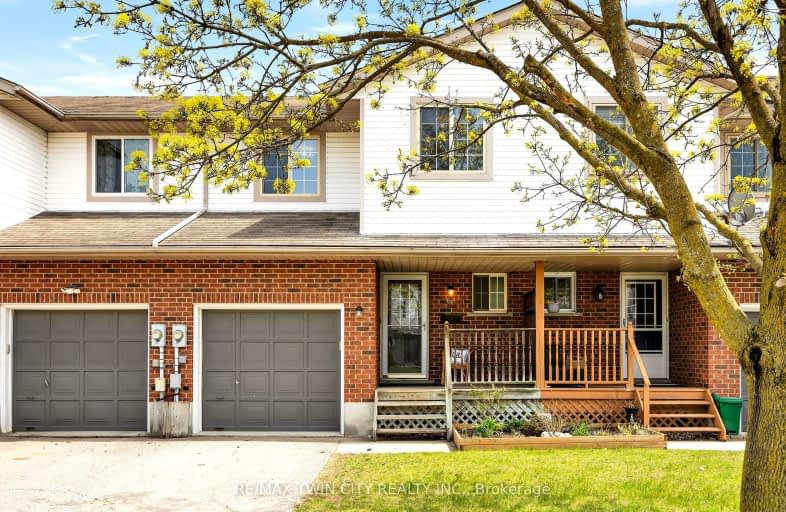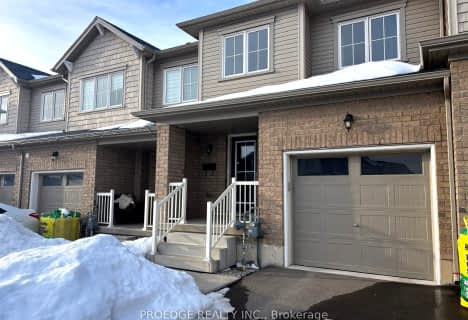Somewhat Walkable
- Some errands can be accomplished on foot.
63
/100
Some Transit
- Most errands require a car.
45
/100
Bikeable
- Some errands can be accomplished on bike.
53
/100

Mackenzie King Public School
Elementary: Public
1.50 km
Canadian Martyrs Catholic Elementary School
Elementary: Catholic
1.20 km
St Daniel Catholic Elementary School
Elementary: Catholic
1.87 km
Crestview Public School
Elementary: Public
1.02 km
Stanley Park Public School
Elementary: Public
1.46 km
Lackner Woods Public School
Elementary: Public
1.29 km
Rosemount - U Turn School
Secondary: Public
2.16 km
ÉSC Père-René-de-Galinée
Secondary: Catholic
5.60 km
Eastwood Collegiate Institute
Secondary: Public
3.29 km
Grand River Collegiate Institute
Secondary: Public
0.58 km
St Mary's High School
Secondary: Catholic
5.45 km
Cameron Heights Collegiate Institute
Secondary: Public
4.41 km
-
Eby Park
127 Holborn Dr, Kitchener ON 1.06km -
Rockway Gardens
11 Floral Cres, Kitchener ON N2G 4N9 3.51km -
Civic Centre Park
101 Queen St N, Kitchener ON N2H 6P7 4.4km
-
TD Bank Financial Group
1005 Ottawa St N, Kitchener ON N2A 1H2 1.59km -
TD Canada Trust Branch and ATM
1005 Ottawa St N, Kitchener ON N2A 1H2 1.61km -
President's Choice Financial Pavilion and ATM
1005 Ottawa St N, Kitchener ON N2A 1H2 1.63km




