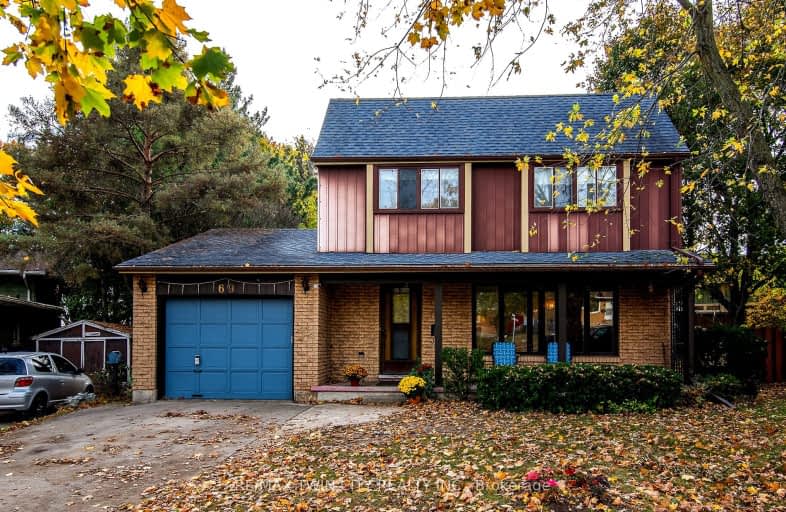
Trillium Public School
Elementary: Public
0.69 km
Monsignor Haller Catholic Elementary School
Elementary: Catholic
0.59 km
Alpine Public School
Elementary: Public
1.00 km
Blessed Sacrament Catholic Elementary School
Elementary: Catholic
0.93 km
ÉÉC Cardinal-Léger
Elementary: Catholic
0.92 km
Glencairn Public School
Elementary: Public
0.39 km
Forest Heights Collegiate Institute
Secondary: Public
2.89 km
Kitchener Waterloo Collegiate and Vocational School
Secondary: Public
4.90 km
Eastwood Collegiate Institute
Secondary: Public
3.72 km
Huron Heights Secondary School
Secondary: Public
2.84 km
St Mary's High School
Secondary: Catholic
1.78 km
Cameron Heights Collegiate Institute
Secondary: Public
3.53 km
-
McLennan Park
902 Ottawa St S (Strasburg Rd.), Kitchener ON N2E 1T4 0.51km -
Windale Park
Kitchener ON N2E 3H4 1.66km -
Commonwealth Park
Kitchener ON 1.73km
-
BMO Bank of Montreal
795 Ottawa St S (at Strasburg Rd), Kitchener ON N2E 0A5 0.95km -
Libro Credit Union
1170 Fischer Hallman Rd, Kitchener ON N2E 3Z3 1.08km -
Libro Financial Group
1170 Fischer Hallman Rd (Westmount), Kitchener ON N2E 3Z3 1.08km






