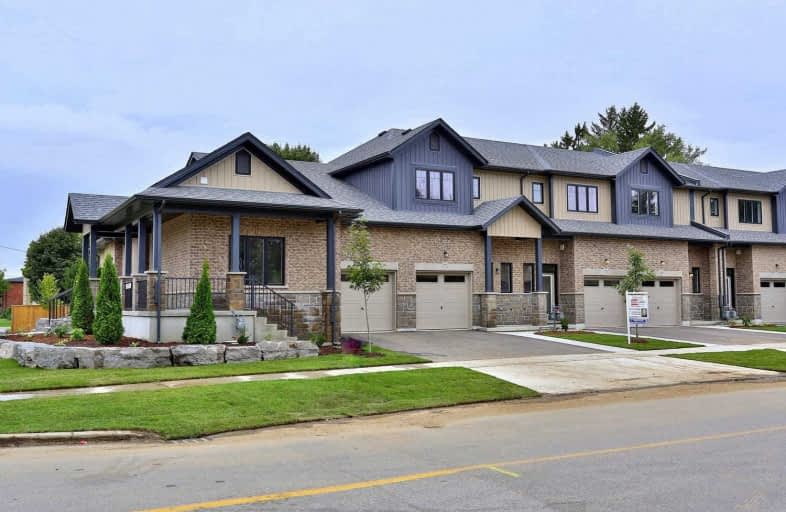Sold on Dec 16, 2018
Note: Property is not currently for sale or for rent.

-
Type: Att/Row/Twnhouse
-
Style: 2-Storey
-
Lot Size: 18.5 x 100 Feet
-
Age: No Data
-
Days on Site: 39 Days
-
Added: Dec 05, 2018 (1 month on market)
-
Updated:
-
Last Checked: 3 months ago
-
MLS®#: X4317228
-
Listed By: Royal lepage wolle realty
Pride Of Ownership! Aberdeen Homes Newest, Executive City Centre Freehold Townhomes (No Condo Fees). 3 Bedroom, 2.5 Bathrooms, Featuring Lookout Windows From The Basement, Stairs To Your Own Finished Patio Area And Fenced Yard, Completed For Your Privacy. Landscaping Is Completed And Ready For You To Move In And Just Enjoy. Upgraded Kitchens- 42" Upper Maple Cabinets, Quartz Counter Top And Island, Pantry, Carpet Free Main Level, 9' Ceilings, Oak Railings, Yo
Extras
**Interboard Listing: Kitchener Waterloo R.E. Assoc**
Property Details
Facts for 69 Turner Avenue, Kitchener
Status
Days on Market: 39
Last Status: Sold
Sold Date: Dec 16, 2018
Closed Date: Feb 01, 2019
Expiry Date: Feb 28, 2019
Sold Price: $479,900
Unavailable Date: Dec 16, 2018
Input Date: Dec 05, 2018
Property
Status: Sale
Property Type: Att/Row/Twnhouse
Style: 2-Storey
Area: Kitchener
Availability Date: Flexible
Inside
Bedrooms: 3
Bedrooms Plus: 1
Bathrooms: 3
Kitchens: 1
Rooms: 5
Den/Family Room: Yes
Air Conditioning: Central Air
Fireplace: No
Washrooms: 3
Building
Basement: Unfinished
Heat Type: Forced Air
Heat Source: Gas
Exterior: Brick
Exterior: Stone
Water Supply: Municipal
Special Designation: Unknown
Parking
Driveway: Private
Garage Spaces: 2
Garage Type: Attached
Covered Parking Spaces: 1
Fees
Tax Year: 2018
Tax Legal Description: Lot 5,Plan58R - Mcp971 - Part Of Lot 12
Land
Cross Street: Fredrick St
Municipality District: Kitchener
Fronting On: North
Pool: None
Sewer: Sewers
Lot Depth: 100 Feet
Lot Frontage: 18.5 Feet
Acres: < .50
Zoning: R
Rooms
Room details for 69 Turner Avenue, Kitchener
| Type | Dimensions | Description |
|---|---|---|
| Bathroom Main | - | 2 Pc Bath |
| Kitchen Main | - | |
| Living Main | - | |
| Dining Main | - | |
| Master 2nd | - | |
| Bathroom 2nd | - | 4 Pc Ensuite |
| Br 2nd | - | |
| Br 2nd | - | |
| Bathroom 2nd | - | 4 Pc Bath |
| Laundry 2nd | - |
| XXXXXXXX | XXX XX, XXXX |
XXXX XXX XXXX |
$XXX,XXX |
| XXX XX, XXXX |
XXXXXX XXX XXXX |
$XXX,XXX | |
| XXXXXXXX | XXX XX, XXXX |
XXXX XXX XXXX |
$XXX,XXX |
| XXX XX, XXXX |
XXXXXX XXX XXXX |
$XXX,XXX |
| XXXXXXXX XXXX | XXX XX, XXXX | $520,000 XXX XXXX |
| XXXXXXXX XXXXXX | XXX XX, XXXX | $500,000 XXX XXXX |
| XXXXXXXX XXXX | XXX XX, XXXX | $479,900 XXX XXXX |
| XXXXXXXX XXXXXX | XXX XX, XXXX | $479,900 XXX XXXX |

Rosemount School
Elementary: PublicMackenzie King Public School
Elementary: PublicSmithson Public School
Elementary: PublicCanadian Martyrs Catholic Elementary School
Elementary: CatholicSt Anne Catholic Elementary School
Elementary: CatholicStanley Park Public School
Elementary: PublicRosemount - U Turn School
Secondary: PublicBluevale Collegiate Institute
Secondary: PublicEastwood Collegiate Institute
Secondary: PublicGrand River Collegiate Institute
Secondary: PublicSt Mary's High School
Secondary: CatholicCameron Heights Collegiate Institute
Secondary: Public- — bath
- — bed
- — sqft
163 Shadow Wood Court, Waterloo, Ontario • N2K 3W4 • Waterloo



