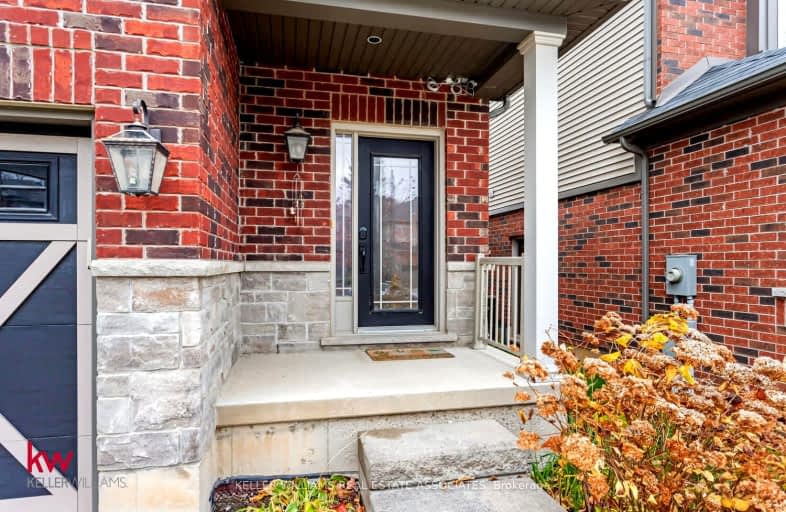Car-Dependent
- Almost all errands require a car.
19
/100
Some Transit
- Most errands require a car.
28
/100
Somewhat Bikeable
- Most errands require a car.
38
/100

Groh Public School
Elementary: Public
0.71 km
St Timothy Catholic Elementary School
Elementary: Catholic
1.45 km
Pioneer Park Public School
Elementary: Public
2.02 km
St Kateri Tekakwitha Catholic Elementary School
Elementary: Catholic
1.80 km
Brigadoon Public School
Elementary: Public
1.32 km
J W Gerth Public School
Elementary: Public
0.57 km
ÉSC Père-René-de-Galinée
Secondary: Catholic
6.91 km
Preston High School
Secondary: Public
6.19 km
Eastwood Collegiate Institute
Secondary: Public
6.95 km
Huron Heights Secondary School
Secondary: Public
2.75 km
St Mary's High School
Secondary: Catholic
5.08 km
Cameron Heights Collegiate Institute
Secondary: Public
8.05 km
-
Banffshire Park
Banffshire St, Kitchener ON 2.7km -
Tartan Park
Kitchener ON 3.46km -
RBJ Schlegel Park
1664 Huron Rd (Fischer-Hallman Rd.), Kitchener ON 4.02km
-
Scotiabank
601 Doon Village Rd (Millwood Cr), Kitchener ON N2P 1T6 2.22km -
TD Bank Financial Group
4233 King St E, Kitchener ON N2P 2E9 4.77km -
BMO Bank of Montreal
4195 King St (Kinzie), Kitchener ON N2P 2E8 4.86km








