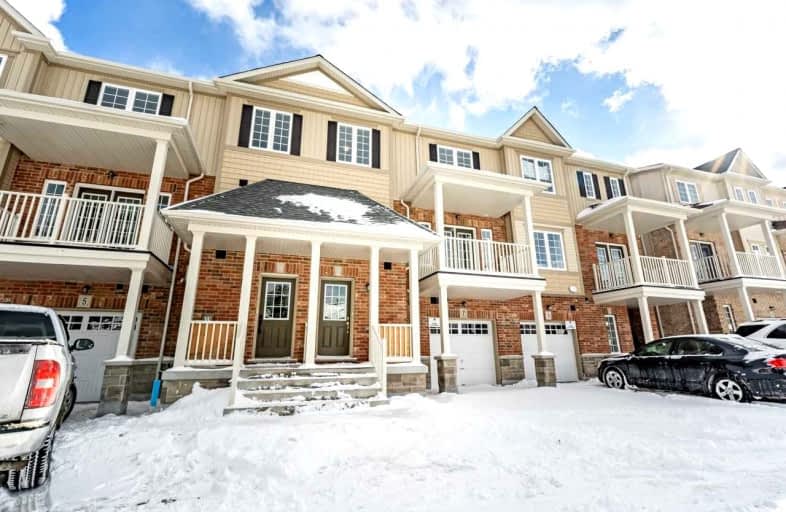
Rosemount School
Elementary: Public
0.37 km
Mackenzie King Public School
Elementary: Public
1.29 km
Smithson Public School
Elementary: Public
0.68 km
Canadian Martyrs Catholic Elementary School
Elementary: Catholic
1.30 km
St Anne Catholic Elementary School
Elementary: Catholic
1.27 km
Stanley Park Public School
Elementary: Public
1.35 km
Rosemount - U Turn School
Secondary: Public
0.38 km
Bluevale Collegiate Institute
Secondary: Public
3.53 km
Eastwood Collegiate Institute
Secondary: Public
2.29 km
Grand River Collegiate Institute
Secondary: Public
1.96 km
St Mary's High School
Secondary: Catholic
4.58 km
Cameron Heights Collegiate Institute
Secondary: Public
2.37 km









