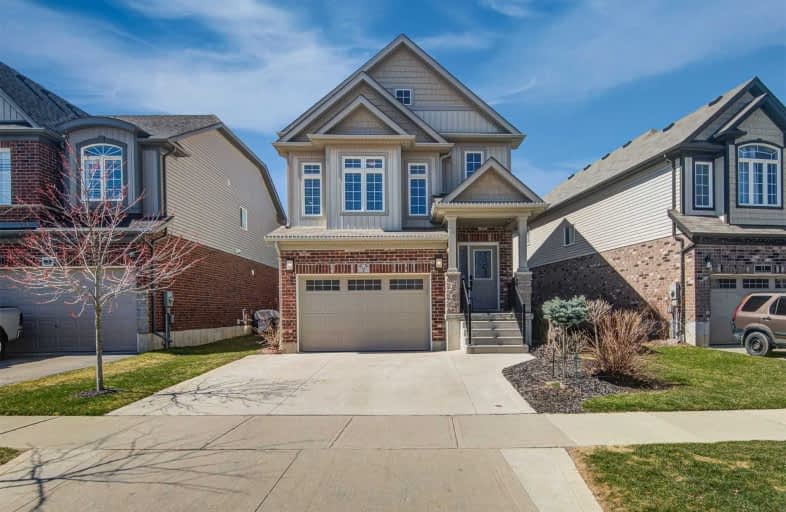
Groh Public School
Elementary: Public
0.37 km
St Timothy Catholic Elementary School
Elementary: Catholic
1.89 km
Pioneer Park Public School
Elementary: Public
2.51 km
Brigadoon Public School
Elementary: Public
1.87 km
Doon Public School
Elementary: Public
1.81 km
J W Gerth Public School
Elementary: Public
1.02 km
ÉSC Père-René-de-Galinée
Secondary: Catholic
6.98 km
Preston High School
Secondary: Public
5.93 km
Eastwood Collegiate Institute
Secondary: Public
7.45 km
Huron Heights Secondary School
Secondary: Public
3.31 km
Grand River Collegiate Institute
Secondary: Public
9.13 km
St Mary's High School
Secondary: Catholic
5.64 km






