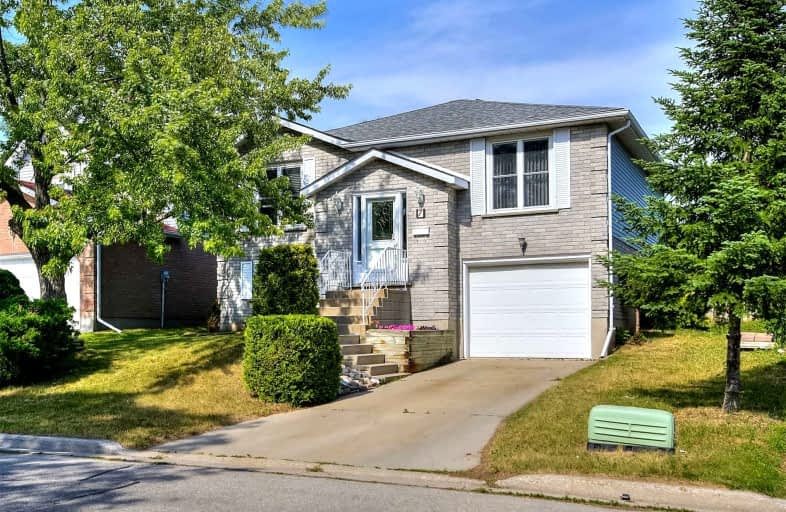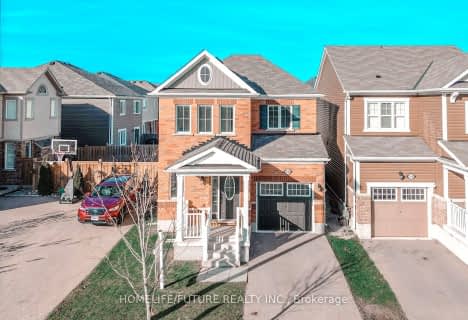
Alpine Public School
Elementary: Public
1.50 km
Blessed Sacrament Catholic Elementary School
Elementary: Catholic
0.08 km
Our Lady of Grace Catholic Elementary School
Elementary: Catholic
1.56 km
ÉÉC Cardinal-Léger
Elementary: Catholic
0.12 km
Country Hills Public School
Elementary: Public
1.28 km
Glencairn Public School
Elementary: Public
0.87 km
Forest Heights Collegiate Institute
Secondary: Public
3.82 km
Kitchener Waterloo Collegiate and Vocational School
Secondary: Public
5.87 km
Eastwood Collegiate Institute
Secondary: Public
4.09 km
Huron Heights Secondary School
Secondary: Public
1.84 km
St Mary's High School
Secondary: Catholic
1.80 km
Cameron Heights Collegiate Institute
Secondary: Public
4.28 km














