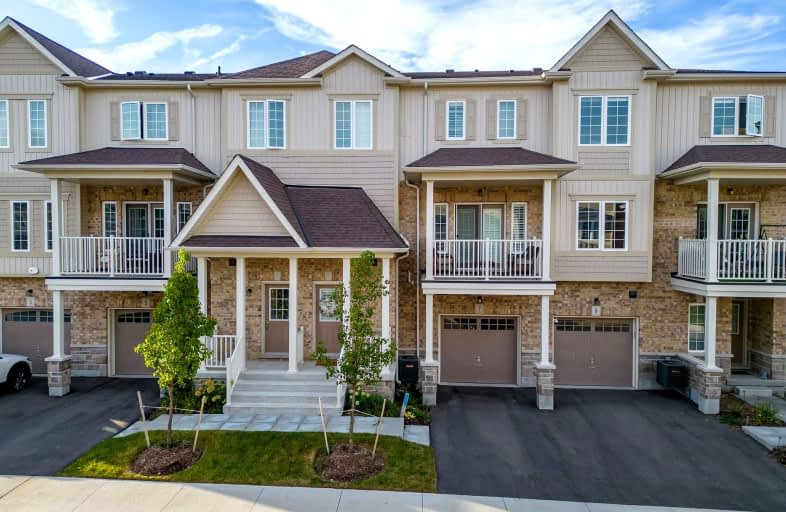Somewhat Walkable
- Some errands can be accomplished on foot.
67
/100
Some Transit
- Most errands require a car.
43
/100
Bikeable
- Some errands can be accomplished on bike.
63
/100

Rosemount School
Elementary: Public
0.39 km
Mackenzie King Public School
Elementary: Public
1.31 km
Smithson Public School
Elementary: Public
0.66 km
Canadian Martyrs Catholic Elementary School
Elementary: Catholic
1.32 km
St Anne Catholic Elementary School
Elementary: Catholic
1.25 km
Stanley Park Public School
Elementary: Public
1.35 km
Rosemount - U Turn School
Secondary: Public
0.40 km
Bluevale Collegiate Institute
Secondary: Public
3.52 km
Eastwood Collegiate Institute
Secondary: Public
2.27 km
Grand River Collegiate Institute
Secondary: Public
1.97 km
St Mary's High School
Secondary: Catholic
4.56 km
Cameron Heights Collegiate Institute
Secondary: Public
2.35 km
-
Weber Park
Frederick St, Kitchener ON 1.38km -
Woodside Natural Historic Park
220 Spring Valley Rd, Kitchener ON N2H 4X6 1.49km -
Underground Parking
Kitchener ON 1.75km
-
Scotiabank
2095 Dorchester Rd, Kitchener ON N2B 1L3 0.4km -
Scotiabank
501 Krug St (Krug St.), Kitchener ON N2B 1L3 0.42km -
HODL Bitcoin ATM - Farah Foods
210 Lorraine Ave, Kitchener ON N2B 3T4 1.73km









