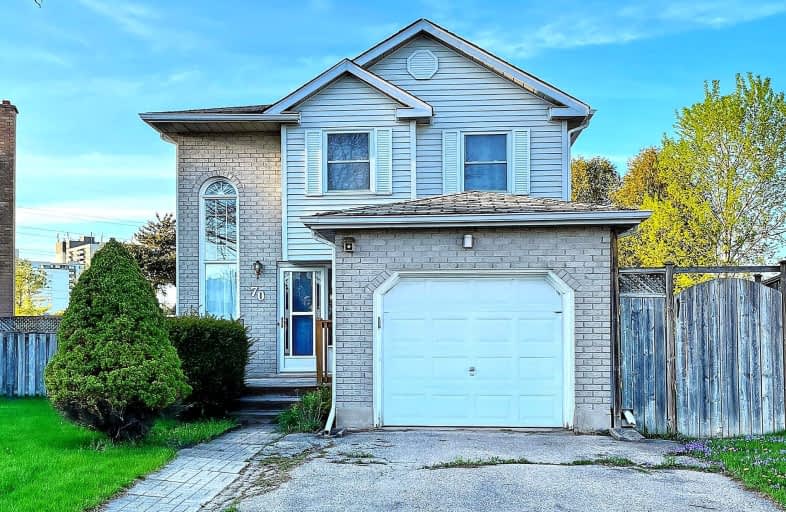
Video Tour
Somewhat Walkable
- Some errands can be accomplished on foot.
67
/100
Good Transit
- Some errands can be accomplished by public transportation.
52
/100
Very Bikeable
- Most errands can be accomplished on bike.
74
/100

St Paul Catholic Elementary School
Elementary: Catholic
1.27 km
Westmount Public School
Elementary: Public
1.51 km
Southridge Public School
Elementary: Public
0.82 km
Queensmount Public School
Elementary: Public
0.90 km
A R Kaufman Public School
Elementary: Public
0.74 km
J F Carmichael Public School
Elementary: Public
1.45 km
Forest Heights Collegiate Institute
Secondary: Public
1.19 km
Kitchener Waterloo Collegiate and Vocational School
Secondary: Public
2.40 km
Bluevale Collegiate Institute
Secondary: Public
4.67 km
Waterloo Collegiate Institute
Secondary: Public
4.85 km
Resurrection Catholic Secondary School
Secondary: Catholic
2.09 km
Cameron Heights Collegiate Institute
Secondary: Public
3.36 km
-
Timm Park
Kitchener ON 0.97km -
Forest Heights Community Association
ON 1.05km -
Belmont Village Playground
Kitchener ON 1.23km
-
Scotiabank
491 Highland Rd W (at Westmount Rd. W.), Kitchener ON N2M 5K2 0.6km -
Chartwell Bankside Terrace Retirement Residence
71 Bankside Dr, Kitchener ON N2N 3L1 0.75km -
BMO Bank of Montreal
875 Highland Rd W (at Fischer Hallman Rd), Kitchener ON N2N 2Y2 0.87km











